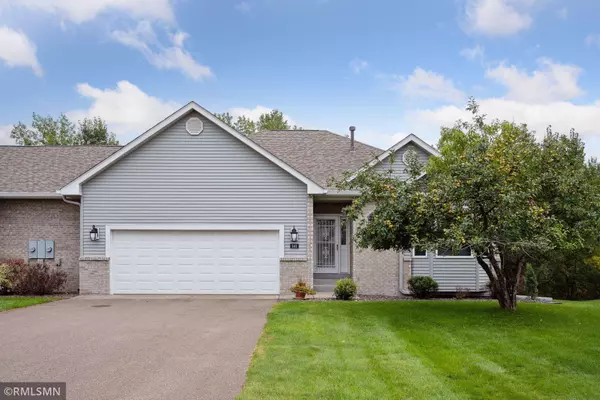For more information regarding the value of a property, please contact us for a free consultation.
940 133rd CT NE Ham Lake, MN 55304
Want to know what your home might be worth? Contact us for a FREE valuation!

Our team is ready to help you sell your home for the highest possible price ASAP
Key Details
Sold Price $465,000
Property Type Townhouse
Sub Type Townhouse Side x Side
Listing Status Sold
Purchase Type For Sale
Square Footage 3,199 sqft
Price per Sqft $145
Subdivision Cic 20 Th Majestic Oaks 4
MLS Listing ID 6439054
Sold Date 11/17/23
Bedrooms 3
Full Baths 2
Three Quarter Bath 1
HOA Fees $250/mo
Year Built 1998
Annual Tax Amount $3,738
Tax Year 2022
Contingent None
Lot Dimensions common
Property Description
MULTIPLE OFFERS RECEIVED CALLING HIGHEST AND BEST BY 6:00PM WEDNESDAY OCT 4TH. Executive Townhome on Majestic Oaks Golf Course. This well loved one owner home is located in the heart of the cul-de-sac. 2.5 Car garage and a golf cart garage door in the back! Custom kitchen with raised panel cabinets, open concept main level. Gas fireplace in the living room and 4 season porch that leads to your newly painted deck! Main level laundry makes this a one level living home. Private sewage system and private well water! Roof and siding replaced two years ago and new washer and dryer. Home well loved and maintained. Light and bright and a rare opportunity to live in the area! No Rentals allowed.
No sign in yard.
Location
State MN
County Anoka
Zoning Residential-Single Family
Rooms
Basement Daylight/Lookout Windows, Finished, Storage Space
Dining Room Informal Dining Room, Living/Dining Room
Interior
Heating Forced Air
Cooling Central Air
Fireplaces Number 1
Fireplaces Type Gas, Living Room
Fireplace Yes
Appliance Dishwasher, Disposal, Dryer, Electric Water Heater, Microwave, Range, Refrigerator, Washer, Water Softener Owned
Exterior
Garage Attached Garage, Asphalt, Other, More Parking Onsite for Fee
Garage Spaces 3.0
Fence None
Pool None
Roof Type Age 8 Years or Less
Parking Type Attached Garage, Asphalt, Other, More Parking Onsite for Fee
Building
Lot Description Tree Coverage - Medium
Story One
Foundation 1899
Sewer Mound Septic, Private Sewer, Septic System Compliant - Yes, Tank with Drainage Field
Water Private, Well
Level or Stories One
Structure Type Brick/Stone,Steel Siding
New Construction false
Schools
School District Anoka-Hennepin
Others
HOA Fee Include Lawn Care,Maintenance Grounds,Trash,Snow Removal,Water
Restrictions Rentals not Permitted,Pets - Cats Allowed,Pets - Dogs Allowed,Pets - Number Limit
Read Less
GET MORE INFORMATION





