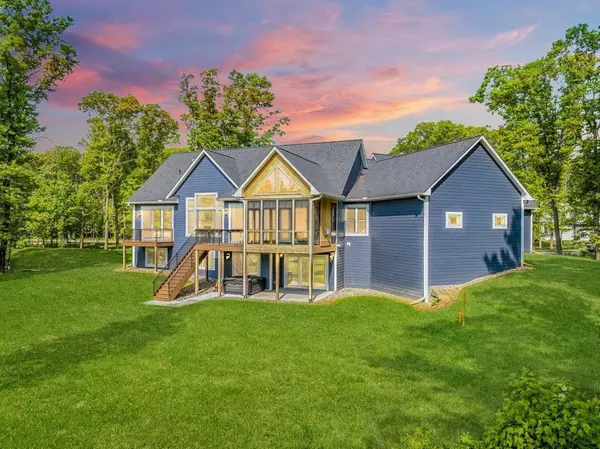For more information regarding the value of a property, please contact us for a free consultation.
14229 Packard ST NE Ham Lake, MN 55304
Want to know what your home might be worth? Contact us for a FREE valuation!

Our team is ready to help you sell your home for the highest possible price ASAP
Key Details
Sold Price $990,000
Property Type Single Family Home
Sub Type Single Family Residence
Listing Status Sold
Purchase Type For Sale
Square Footage 4,209 sqft
Price per Sqft $235
Subdivision Hidden Forest East
MLS Listing ID 6408179
Sold Date 11/17/23
Bedrooms 5
Full Baths 2
Three Quarter Bath 1
Year Built 2019
Annual Tax Amount $4,910
Tax Year 2023
Contingent None
Lot Size 13.250 Acres
Acres 13.25
Lot Dimensions 200x1463x972x731
Property Description
Stunning walkout rambler nestled in the serene Hidden Forest East! Situated on an expansive 13-acre lot, this property offers a captivating experience for nature enthusiasts. The backyard seamlessly merges with the Carlos Avery Wildlife Refuge, providing a picturesque backdrop & ensuring privacy. High ceilings & an abundance of natural light that floods the open living spaces create an inviting and airy atmosphere. One of the standout features is the incredible three-season porch, a versatile space perfect for entertaining guests or relaxing with a good book. The lower level of this home is equally impressive, boasting a spacious layout that includes a full wet bar, hot tub & sizeable athletic court. This area is perfect for hosting parties or unwinding for the day. Thoughtful upgrades, such as the Culligan filtration system, electric water heater, and heated bathroom floors, further enhance the comfort and convenience this space has to offer. There truly is no place like this home!
Location
State MN
County Anoka
Zoning Residential-Single Family
Rooms
Basement Daylight/Lookout Windows, 8 ft+ Pour, Finished, Full, Walkout
Dining Room Breakfast Bar, Eat In Kitchen, Kitchen/Dining Room
Interior
Heating Forced Air, Fireplace(s), Radiant Floor
Cooling Central Air
Fireplaces Number 3
Fireplaces Type Gas, Living Room, Other
Fireplace No
Appliance Air-To-Air Exchanger, Dishwasher, Double Oven, Dryer, Electric Water Heater, Range, Refrigerator, Washer
Exterior
Parking Features Attached Garage
Garage Spaces 4.0
Fence None
Roof Type Age 8 Years or Less,Asphalt,Pitched
Building
Story One
Foundation 2630
Sewer Private Sewer
Water Well
Level or Stories One
Structure Type Brick/Stone,Fiber Cement,Shake Siding
New Construction false
Schools
School District Anoka-Hennepin
Read Less
GET MORE INFORMATION





