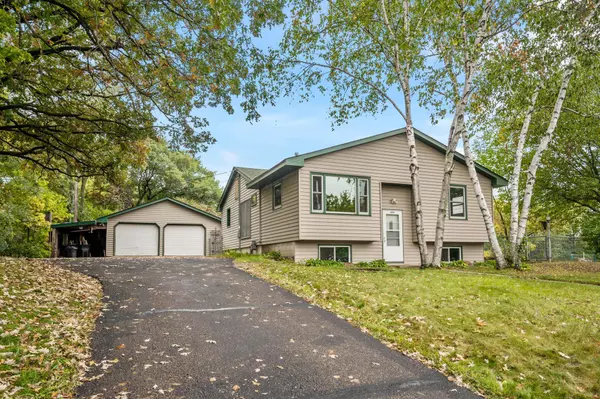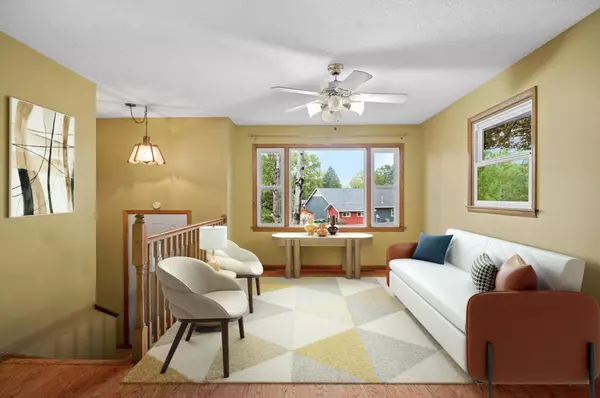For more information regarding the value of a property, please contact us for a free consultation.
624 Western ST Anoka, MN 55303
Want to know what your home might be worth? Contact us for a FREE valuation!

Our team is ready to help you sell your home for the highest possible price ASAP
Key Details
Sold Price $305,000
Property Type Single Family Home
Sub Type Single Family Residence
Listing Status Sold
Purchase Type For Sale
Square Footage 1,937 sqft
Price per Sqft $157
Subdivision Auditors Sub 156
MLS Listing ID 6439438
Sold Date 11/21/23
Bedrooms 5
Full Baths 1
Three Quarter Bath 1
Year Built 1957
Annual Tax Amount $2,703
Tax Year 2023
Contingent None
Lot Size 0.310 Acres
Acres 0.31
Lot Dimensions 100x130
Property Description
***Seller is contributing $8,000 towards closing costs or rate buy down!*** property is truly unique with FIVE-bedrooms / two-baths, a rare find especially at this price point! Located on a corner lot this secluded property is perched atop a hill with a heavily wooded lot next door. The fully fenced backyard ensures privacy and safety for outdoor activities and pets. Enter through a charming 3-season porch off the back of the home. Here the kitchen opens up into the large dining room and living room, perfect for entertaining. You'll also discover three bedrooms on the main level. The lower level of the home offers two more bedrooms, and a large family room, perfect for movie nights or relaxation. Don't forget to check out Ward Park, kitty corner, across the street with a playground, skate park and ball fields. Perfect for kids of all ages!
Location
State MN
County Anoka
Zoning Residential-Single Family
Rooms
Basement Block, Crawl Space, Daylight/Lookout Windows, Egress Window(s), Finished, Full, Storage Space
Dining Room Informal Dining Room, Living/Dining Room
Interior
Heating Forced Air
Cooling Central Air
Fireplace No
Appliance Dryer, Exhaust Fan, Freezer, Gas Water Heater, Range, Refrigerator, Washer
Exterior
Parking Features Carport, Detached, Asphalt
Garage Spaces 2.0
Fence Chain Link, Full
Roof Type Age Over 8 Years,Asphalt
Building
Lot Description Tree Coverage - Medium
Story Split Entry (Bi-Level)
Foundation 1110
Sewer City Sewer/Connected
Water City Water/Connected
Level or Stories Split Entry (Bi-Level)
Structure Type Steel Siding
New Construction false
Schools
School District Anoka-Hennepin
Read Less




