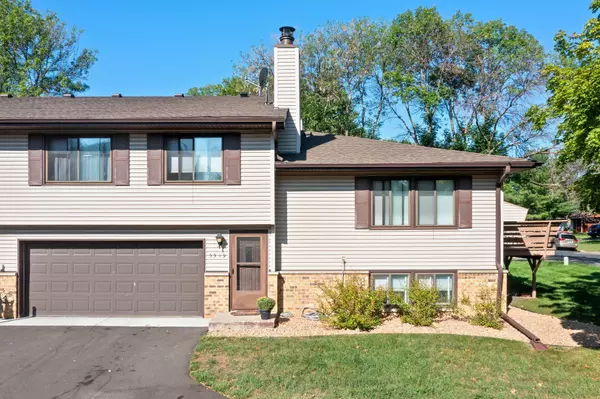For more information regarding the value of a property, please contact us for a free consultation.
5519 84 1/2 AVE N Brooklyn Park, MN 55443
Want to know what your home might be worth? Contact us for a FREE valuation!

Our team is ready to help you sell your home for the highest possible price ASAP
Key Details
Sold Price $209,000
Property Type Townhouse
Sub Type Townhouse Quad/4 Corners
Listing Status Sold
Purchase Type For Sale
Square Footage 1,258 sqft
Price per Sqft $166
Subdivision Sunrise Estates 2Nd Add
MLS Listing ID 6417769
Sold Date 12/01/23
Bedrooms 2
Full Baths 1
HOA Fees $245/mo
Year Built 1980
Annual Tax Amount $2,212
Tax Year 2023
Contingent None
Lot Size 2,178 Sqft
Acres 0.05
Lot Dimensions 36 x 59
Property Description
Welcome to 5519 84 1/2 Ave. N in Brooklyn Park! This 2 bed, 1 bath, 2 car garage could be the perfect place for you to call home. The main living space of the home features large windows that let in tons of natural light, a sliding glass door with access to the deck, and kitchen with stylish backsplash. Upstairs you'll find the home's 2 bedrooms, both with convenient access to the full bathroom. The lower level family room is a great extension of the entertainment space of the home, featuring a wood burning fireplace and built-ins above the fireplace. This home has a 2 car garage and nice sized deck. This home is conveniently located near all that Brooklyn Park has to offer: parks, schools, dining, and shopping. Schedule a showing today!
Location
State MN
County Hennepin
Zoning Residential-Single Family
Rooms
Basement Daylight/Lookout Windows, Finished, Partial
Dining Room Informal Dining Room, Living/Dining Room
Interior
Heating Forced Air
Cooling Central Air
Fireplaces Number 1
Fireplaces Type Brick, Family Room, Wood Burning
Fireplace Yes
Appliance Dishwasher, Dryer, Exhaust Fan, Range, Refrigerator, Washer
Exterior
Garage Attached Garage, Asphalt, Garage Door Opener, Tuckunder Garage
Garage Spaces 2.0
Roof Type Age Over 8 Years,Asphalt
Parking Type Attached Garage, Asphalt, Garage Door Opener, Tuckunder Garage
Building
Lot Description Public Transit (w/in 6 blks), Tree Coverage - Medium
Story Three Level Split
Foundation 928
Sewer City Sewer/Connected
Water City Water/Connected
Level or Stories Three Level Split
Structure Type Brick/Stone,Metal Siding,Vinyl Siding
New Construction false
Schools
School District Osseo
Others
HOA Fee Include Hazard Insurance,Lawn Care,Professional Mgmt,Trash,Snow Removal
Restrictions Pets - Cats Allowed,Pets - Dogs Allowed,Pets - Number Limit,Rental Restrictions May Apply
Read Less
GET MORE INFORMATION





