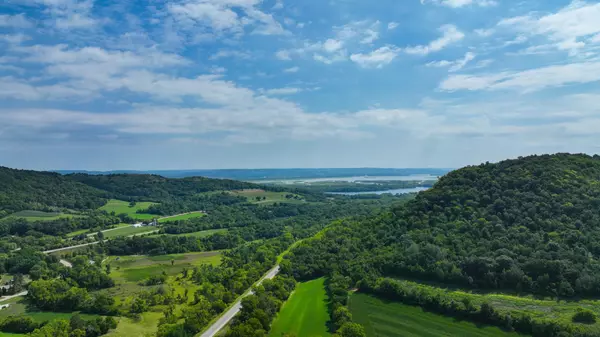For more information regarding the value of a property, please contact us for a free consultation.
44424 Dakota Valley DR Dakota, MN 55925
Want to know what your home might be worth? Contact us for a FREE valuation!

Our team is ready to help you sell your home for the highest possible price ASAP
Key Details
Sold Price $530,000
Property Type Single Family Home
Sub Type Single Family Residence
Listing Status Sold
Purchase Type For Sale
Square Footage 4,862 sqft
Price per Sqft $109
MLS Listing ID 6416859
Sold Date 12/06/23
Bedrooms 5
Full Baths 3
Year Built 1999
Annual Tax Amount $3,858
Tax Year 2022
Contingent None
Lot Size 10.000 Acres
Acres 10.0
Lot Dimensions irregular
Property Description
Perched in the timbered bluffs like a giant tree house, this freshly renovated home overlooks Dakota Valley. The expansive deck is ensconced by giant hardwoods and makes for a great spot to reconnect with nature. A series of hill roads provides both great walking/hiking and back door entrance to over 260 acres of state forest ground that is otherwise very difficult for the public to access. Stepping inside the home you find an open floorplan with center island is great for entertaining. The master suite is luxurious with tree top views, great bathroom accents and direct access to the deck. The incredibly spacious lower level living room provides plenty of space to spread out. This home features new hard surface countertops throughout, new cabinets, new bathrooms, new kitchen appliances, new Brazilian Cherry flooring, new carpet, new appliances, new ac, new furnace and new septic. Convenient location for commuting being only 10 mi from LaCrosse and 15 mil from Winona
Location
State MN
County Winona
Zoning Agriculture
Rooms
Basement Daylight/Lookout Windows, 8 ft+ Pour, Egress Window(s), Finished, Full, Concrete, Walkout
Dining Room Kitchen/Dining Room
Interior
Heating Forced Air
Cooling Central Air
Fireplaces Number 1
Fireplaces Type Gas
Fireplace Yes
Appliance Cooktop, Dishwasher, Exhaust Fan, Microwave, Range, Refrigerator
Exterior
Garage Detached
Garage Spaces 3.0
Roof Type Age Over 8 Years,Architecural Shingle
Parking Type Detached
Building
Lot Description Irregular Lot, Property Adjoins Public Land, Tree Coverage - Heavy, Tree Coverage - Medium
Story One
Foundation 2520
Sewer Septic System Compliant - Yes
Water Well
Level or Stories One
Structure Type Vinyl Siding
New Construction false
Schools
School District Winona Area Public Schools
Read Less
GET MORE INFORMATION





