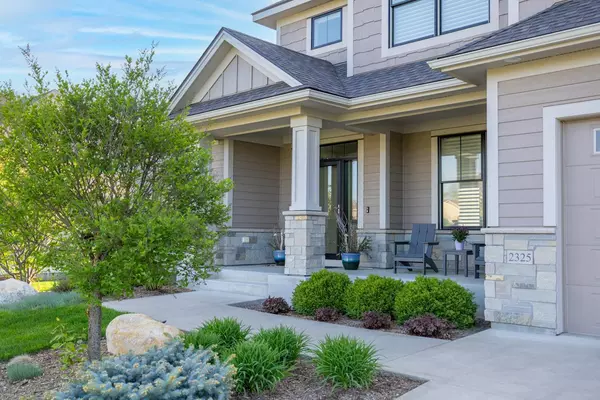For more information regarding the value of a property, please contact us for a free consultation.
2325 Scenic Park PL SW Rochester, MN 55902
Want to know what your home might be worth? Contact us for a FREE valuation!

Our team is ready to help you sell your home for the highest possible price ASAP
Key Details
Sold Price $1,015,000
Property Type Single Family Home
Sub Type Single Family Residence
Listing Status Sold
Purchase Type For Sale
Square Footage 4,600 sqft
Price per Sqft $220
Subdivision Scenic Oaks 10Th Add
MLS Listing ID 6430646
Sold Date 12/21/23
Bedrooms 5
Full Baths 2
Three Quarter Bath 2
Year Built 2016
Annual Tax Amount $13,628
Tax Year 2023
Contingent None
Lot Size 0.390 Acres
Acres 0.39
Lot Dimensions 170x100
Property Description
Welcome to this magnificent home with 5 bedrooms and 5 bathrooms located in a desirable neighborhood. The formal dining room, with elegant lighting and ample space, provides a perfect setting for hosting dinner parties. The kitchen is equipped with stainless steel appliances, wall oven, hood, beautiful countertops, and a large kitchen pantry for all your storage needs. The upper level of the home boasts 4 spacious bedrooms, including the primary suite that features a lavish en-suite bathroom, complete with a luxurious walk-in shower, & dual sink vanity. The lower level includes a walkout and features a wet bar, perfect for entertaining guests or hosting a party. The 3 car garage has an electric charger & plenty of space for your vehicles, while the in-ground irrigation system ensures that the yard and full landscaping effortlessly remains vibrant. If you're looking for luxury & comfort, look no further.
Location
State MN
County Olmsted
Zoning Residential-Single Family
Rooms
Basement Drainage System, Finished, Concrete, Sump Pump, Walkout
Dining Room Eat In Kitchen, Informal Dining Room, Separate/Formal Dining Room
Interior
Heating Forced Air, Fireplace(s)
Cooling Central Air
Fireplaces Number 2
Fireplaces Type Wood Burning
Fireplace No
Appliance Air-To-Air Exchanger, Cooktop, Dishwasher, Disposal, Dryer, Exhaust Fan, Microwave, Refrigerator, Stainless Steel Appliances, Wall Oven, Washer
Exterior
Parking Features Attached Garage, Concrete
Garage Spaces 3.0
Building
Story Two
Foundation 1498
Sewer City Sewer/Connected
Water City Water/Connected
Level or Stories Two
Structure Type Other
New Construction false
Schools
Elementary Schools Bamber Valley
Middle Schools Willow Creek
High Schools Mayo
School District Rochester
Read Less
GET MORE INFORMATION





