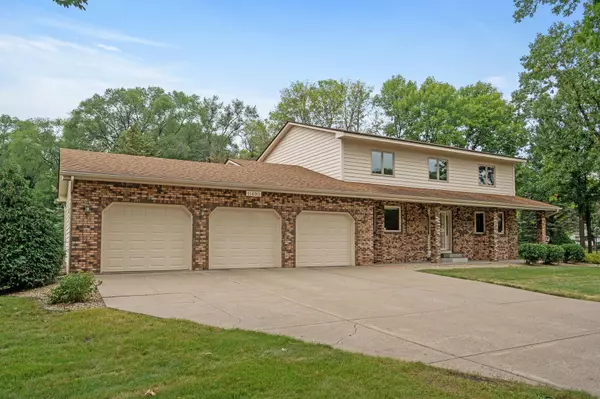For more information regarding the value of a property, please contact us for a free consultation.
11490 Silverod ST NW Coon Rapids, MN 55433
Want to know what your home might be worth? Contact us for a FREE valuation!

Our team is ready to help you sell your home for the highest possible price ASAP
Key Details
Sold Price $458,000
Property Type Single Family Home
Sub Type Single Family Residence
Listing Status Sold
Purchase Type For Sale
Square Footage 3,734 sqft
Price per Sqft $122
Subdivision Riverwood Estates 2Nd Add
MLS Listing ID 6430501
Sold Date 12/27/23
Bedrooms 4
Full Baths 2
Half Baths 1
Three Quarter Bath 1
Year Built 1987
Annual Tax Amount $4,718
Tax Year 2023
Contingent None
Lot Size 0.420 Acres
Acres 0.42
Lot Dimensions 163x66x161x162
Property Description
Great 2 Story, 4 bdrm, 4ba, 3 car. The KT has hdwd oak floors, raised oak cabinets, granite counter tops, built-in wall cabinet and counter top with granite top. The large main level FR has raised panel oak cabinets and shelving around the gas fireplace. The huge porch off informal dining room has tongue and grove cedar walls and vaulted ceiling, it has a large 10ft. patio door going out to the raised deck overlooking the fenced backyard. The main level laundry room has ceramic flooring, built in oak upper cabinets including a washer and dryer. The upper level has 4 bedrooms and 2 baths. The large primary bedroom with a walk in closet and ensuite bathroom. The primary bedroom bathroom offers ceramic flooring, double vanity with granite tops, full soaking tub with ceramic surround and ¾ ceramic shower. The lower level has a large amusement room (22x27) with a gas fireplace + oak mantle. The unfinished room in lower level could be a bedroom or office/craft room.
Location
State MN
County Anoka
Zoning Residential-Single Family
Rooms
Basement Drain Tiled, Finished, Full
Dining Room Eat In Kitchen, Separate/Formal Dining Room
Interior
Heating Forced Air
Cooling Central Air
Fireplaces Number 2
Fireplaces Type Amusement Room, Family Room, Gas
Fireplace Yes
Appliance Dishwasher, Dryer, Microwave, Range, Refrigerator, Washer, Water Softener Owned
Exterior
Parking Features Attached Garage, Concrete
Garage Spaces 3.0
Fence Chain Link
Roof Type Age Over 8 Years,Asphalt,Pitched
Building
Lot Description Corner Lot, Tree Coverage - Light
Story Two
Foundation 1332
Sewer City Sewer/Connected
Water City Water/Connected
Level or Stories Two
Structure Type Brick/Stone,Wood Siding
New Construction false
Schools
School District Anoka-Hennepin
Read Less
GET MORE INFORMATION





