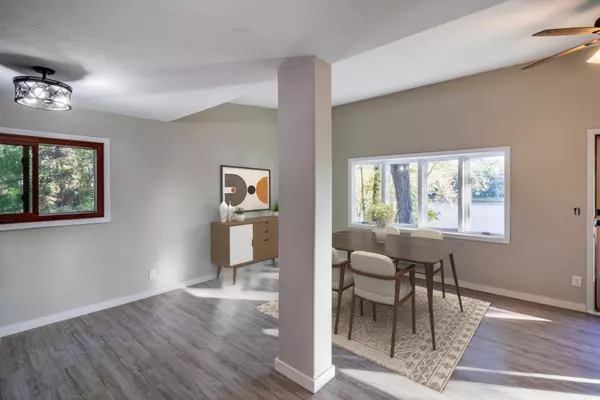For more information regarding the value of a property, please contact us for a free consultation.
10815 127th ST SE Clear Lake, MN 55319
Want to know what your home might be worth? Contact us for a FREE valuation!

Our team is ready to help you sell your home for the highest possible price ASAP
Key Details
Sold Price $402,500
Property Type Single Family Home
Sub Type Single Family Residence
Listing Status Sold
Purchase Type For Sale
Square Footage 2,055 sqft
Price per Sqft $195
Subdivision Mississippi Cedars
MLS Listing ID 6443891
Sold Date 01/12/24
Bedrooms 3
Full Baths 1
Three Quarter Bath 1
Year Built 1979
Annual Tax Amount $3,124
Tax Year 2023
Contingent None
Lot Size 1.380 Acres
Acres 1.38
Lot Dimensions 148x349x152x381
Property Description
This recently remodeled home gives you an opportunity to live on the Mississippi! The main floor is highlighted by a living room with stunning river views, main floor laundry and custom cabinetry in the kitchen. The upper level features 3 bedrooms with the large primary bedroom with walk in closet and overlooks the river. The finished walk out lower level features a great living room space, and plenty of storage in the utility room. Outside you will find not one, but 2 garages! New flooring and fresh paint adorn the floors and walls. There are also a couple storage sheds making sure that all of your outdoor storage needs are met. The treed 1.38 acre lot provides plenty of space to play and the river provides great canoe/kayak access and a peaceful escape!
Location
State MN
County Sherburne
Zoning Residential-Single Family
Body of Water Mississippi River
Rooms
Basement Partial, Partially Finished
Dining Room Kitchen/Dining Room
Interior
Heating Forced Air
Cooling Central Air
Fireplaces Number 1
Fireplaces Type Wood Burning Stove
Fireplace Yes
Appliance Dryer, Microwave, Range, Refrigerator, Washer
Exterior
Parking Features Detached, Gravel, Asphalt, Multiple Garages
Garage Spaces 4.0
Fence None
Pool None
Waterfront Description River Front
View Panoramic, River
Road Frontage No
Building
Lot Description Tree Coverage - Medium
Story Three Level Split
Foundation 1619
Sewer Septic System Compliant - Yes
Water Well
Level or Stories Three Level Split
Structure Type Vinyl Siding
New Construction false
Schools
School District Becker
Read Less




