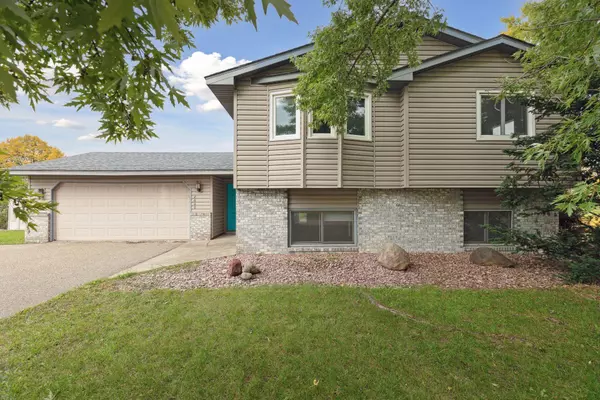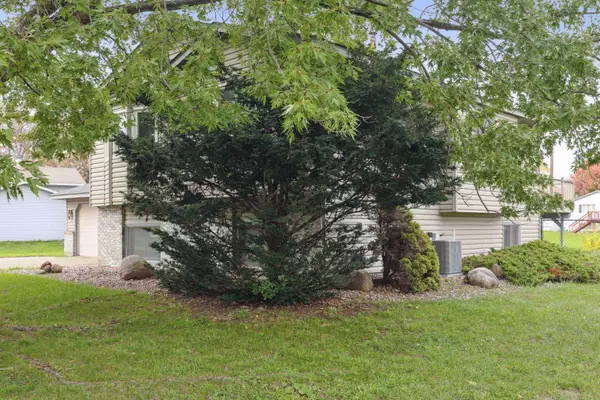For more information regarding the value of a property, please contact us for a free consultation.
2600 94th AVE N Brooklyn Park, MN 55444
Want to know what your home might be worth? Contact us for a FREE valuation!

Our team is ready to help you sell your home for the highest possible price ASAP
Key Details
Sold Price $358,800
Property Type Single Family Home
Sub Type Single Family Residence
Listing Status Sold
Purchase Type For Sale
Square Footage 2,110 sqft
Price per Sqft $170
Subdivision Evergreen Park
MLS Listing ID 6451827
Sold Date 01/30/24
Bedrooms 4
Full Baths 1
Three Quarter Bath 1
Year Built 1989
Annual Tax Amount $4,195
Tax Year 2024
Contingent None
Lot Size 0.750 Acres
Acres 0.75
Lot Dimensions 307x170x264
Property Description
This move-in-ready home, nestled on a double lot, offers a seamless blend of modern comfort and classic charm. The kitchen boasts stainless steel appliances, complementing the open floor plan that enhances the spacious feel. A stone fireplace in the living room adds warmth and character, while large windows flood the space with natural light. Step onto the deck, which extends to a generous fenced-in backyard, providing an ideal setting for outdoor enjoyment. The finished basement adds extra living space, offering versatility for various needs. While already a beautiful home with a new furnace, AC & carpet in the basement, it presents an exciting opportunity for personalization with minor updates. This property combines functionality, style, and potential, making it an inviting haven for its fortunate new owners.
Location
State MN
County Hennepin
Zoning Residential-Single Family
Rooms
Basement Daylight/Lookout Windows, Drain Tiled, 8 ft+ Pour, Egress Window(s), Finished, Full, Storage Space, Sump Pump
Dining Room Kitchen/Dining Room
Interior
Heating Forced Air
Cooling Central Air
Fireplaces Number 1
Fireplaces Type Living Room, Wood Burning
Fireplace Yes
Appliance Dishwasher, Disposal, Dryer, Microwave, Range, Refrigerator, Washer, Water Softener Owned
Exterior
Parking Features Attached Garage, Asphalt, Garage Door Opener
Garage Spaces 2.0
Pool None
Roof Type Age Over 8 Years,Asphalt,Pitched
Building
Lot Description Corner Lot
Story Split Entry (Bi-Level)
Foundation 1108
Sewer City Sewer/Connected
Water City Water/Connected
Level or Stories Split Entry (Bi-Level)
Structure Type Brick/Stone
New Construction false
Schools
School District Anoka-Hennepin
Read Less




