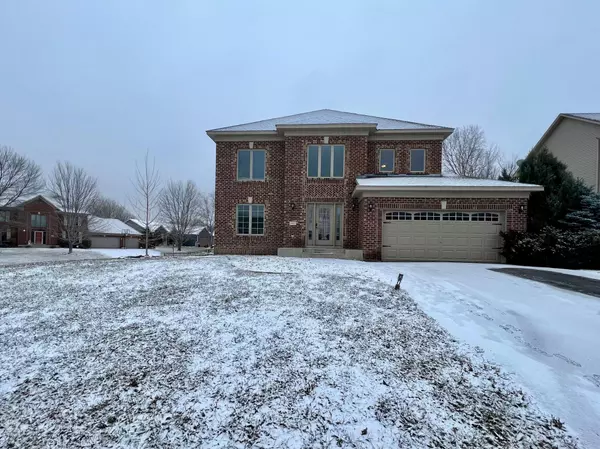For more information regarding the value of a property, please contact us for a free consultation.
502 Ramsey Bay Carver, MN 55315
Want to know what your home might be worth? Contact us for a FREE valuation!

Our team is ready to help you sell your home for the highest possible price ASAP
Key Details
Sold Price $435,000
Property Type Single Family Home
Sub Type Single Family Residence
Listing Status Sold
Purchase Type For Sale
Square Footage 3,252 sqft
Price per Sqft $133
Subdivision Carver Bluffs Third Add
MLS Listing ID 6474150
Sold Date 02/02/24
Bedrooms 4
Full Baths 3
Half Baths 1
Year Built 2001
Annual Tax Amount $5,236
Tax Year 2023
Contingent None
Lot Size 0.300 Acres
Acres 0.3
Lot Dimensions 143x135x75x122
Property Description
PRICED TO SELL! DO NOT MISS your opportunity to gain instant equity in this gorgeous, 2-story, brick front home nestled in the HIGHLY sought after Carver Bluffs neighborhood! Open concept main level boasts 17' vaulted family room with sky-high windows that flow into your beautifully updated kitchen! Stainless steal Thor appliances including extra large 36' gas range, high-end quartz countertops, and newer finishes. Fully finished basement with large garden view windows, ample living room for lounging and entertaining, 4th bedroom and full bathroom, and plenty of extra storage spaces! Upstairs has room for everyone including a loft as a 3rd living space or open office. On a quiet cul-de-sac, fully fenced in backyard, large corner lot, deck for outdoor living and just minutes from shops and restaurants of downtown Carver and highway 212. Reputable schools of ISD 112 include dual Spanish immersion program K-12. Make this place your own today!
Location
State MN
County Carver
Zoning Residential-Single Family
Rooms
Basement Daylight/Lookout Windows, Finished, Sump Pump
Dining Room Kitchen/Dining Room
Interior
Heating Forced Air
Cooling Central Air
Fireplaces Number 2
Fireplaces Type Electric Log, Family Room, Gas, Living Room
Fireplace Yes
Appliance Dishwasher, Dryer, Microwave, Range, Refrigerator, Stainless Steel Appliances, Washer
Exterior
Parking Features Attached Garage, Asphalt
Garage Spaces 2.0
Fence Full, Split Rail
Pool None
Roof Type Asphalt
Building
Story Two
Foundation 1104
Sewer City Sewer/Connected
Water City Water/Connected
Level or Stories Two
Structure Type Brick/Stone,Vinyl Siding
New Construction false
Schools
School District Eastern Carver County Schools
Others
HOA Fee Include Shared Amenities
Special Listing Condition In Foreclosure, Short Sale
Read Less




