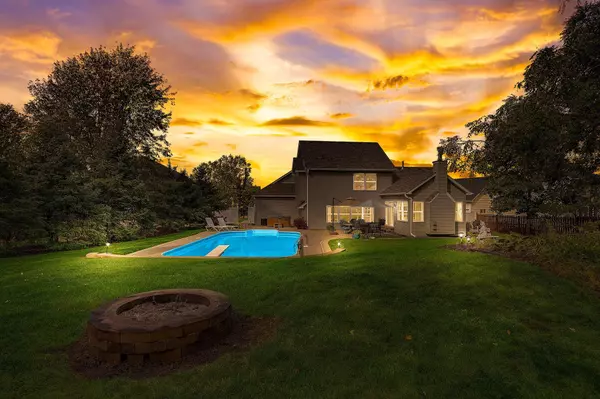For more information regarding the value of a property, please contact us for a free consultation.
2506 Somerset Knoll Hudson, WI 54016
Want to know what your home might be worth? Contact us for a FREE valuation!

Our team is ready to help you sell your home for the highest possible price ASAP
Key Details
Sold Price $512,699
Property Type Single Family Home
Sub Type Single Family Residence
Listing Status Sold
Purchase Type For Sale
Square Footage 2,708 sqft
Price per Sqft $189
Subdivision Oakridge 4Th Add
MLS Listing ID 6450677
Sold Date 02/09/24
Bedrooms 4
Full Baths 1
Three Quarter Bath 2
Year Built 2000
Annual Tax Amount $5,451
Tax Year 2023
Contingent None
Lot Size 0.410 Acres
Acres 0.41
Lot Dimensions 67 x 197 x 14 x 139 x 146
Property Description
Welcome home to this cozy 2 story situated on a great .41 acre lot with quick access to I-94. Perfect location with walking trails to schools, historic downtown Hudson & the St. Croix River. Eat in Kitchen w/center isl, Granite ctrs & SS Appliances. Main floor office, laundry, formal dining, living room with gas FP & family/4season room with wood FP. Light/bright open concept with neutral décor throughout. Upper level features 3 Br's including owner's suite & private bath with walk in shower & walk in closet. Lower level with 4th Br, Sauna and storage. Entertain family & friends in your private fenced backyard oasis with paver patios, inground heated salt water pool, hot tub & more. New roof 2023, vinyl siding, garage drs & gutters in 2022. This one owner home has been meticulously cared for. All kitchen appliances, washer & dryer included. Priced to sell fast!
Location
State WI
County St. Croix
Zoning Residential-Single Family
Rooms
Basement Finished, Partial
Dining Room Breakfast Area, Eat In Kitchen, Informal Dining Room, Separate/Formal Dining Room
Interior
Heating Forced Air
Cooling Central Air
Fireplaces Number 2
Fireplaces Type Family Room, Gas, Living Room, Wood Burning
Fireplace Yes
Appliance Dishwasher, Disposal, Dryer, Exhaust Fan, Microwave, Range, Refrigerator, Washer, Water Softener Owned
Exterior
Parking Features Attached Garage, Asphalt, Garage Door Opener
Garage Spaces 3.0
Fence Chain Link, Vinyl, Wood
Pool Below Ground, Heated
Roof Type Asphalt
Building
Lot Description Irregular Lot, Tree Coverage - Medium
Story Two
Foundation 1474
Sewer City Sewer/Connected
Water City Water/Connected
Level or Stories Two
Structure Type Brick/Stone,Vinyl Siding
New Construction false
Schools
School District Hudson
Read Less




