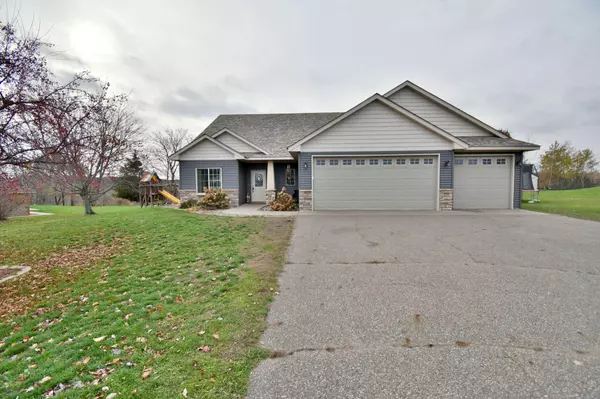For more information regarding the value of a property, please contact us for a free consultation.
10600 Raven LOOP Foley, MN 56329
Want to know what your home might be worth? Contact us for a FREE valuation!

Our team is ready to help you sell your home for the highest possible price ASAP
Key Details
Sold Price $329,000
Property Type Single Family Home
Sub Type Single Family Residence
Listing Status Sold
Purchase Type For Sale
Square Footage 2,123 sqft
Price per Sqft $154
Subdivision Eagle View Commmons
MLS Listing ID 6455569
Sold Date 02/23/24
Bedrooms 5
Full Baths 2
Three Quarter Bath 1
HOA Fees $54/ann
Year Built 2005
Annual Tax Amount $3,362
Tax Year 2023
Contingent None
Lot Size 0.660 Acres
Acres 0.66
Lot Dimensions 178x200x107x200
Property Description
Welcome to Raven Loop where you get the perfect balance of country but in a fabulous neighborhood! This home has it all, including an updated kitchen, two added bedrooms, an added bathroom, a new roof, new siding, a new furnace, and a new dishwasher. This home is equipped with two living rooms, the lower level living area complete with a fireplace, flex space that could be used as office or for storage, and a large walkout patio. The property has access to association land to explore with a trail running through the back of the property overlooking the pond. The home is landscaped beautifully and has a large garden area. There is fresh paint throughout the home with many updates and an open and bright layout. Each property has their own storage shed near north entrance of the loop with space to park campers, boats, trailers, toys, ect.
Location
State MN
County Benton
Zoning Residential-Single Family
Rooms
Basement Daylight/Lookout Windows, Egress Window(s), Finished, Walkout
Dining Room Eat In Kitchen, Kitchen/Dining Room
Interior
Heating Forced Air, Fireplace(s)
Cooling Central Air
Fireplaces Number 1
Fireplaces Type Gas
Fireplace Yes
Appliance Air-To-Air Exchanger, Dishwasher, Dryer, Microwave, Range, Refrigerator
Exterior
Garage Attached Garage, Asphalt
Garage Spaces 3.0
Waterfront false
Waterfront Description Pond
Roof Type Age 8 Years or Less,Architecural Shingle
Parking Type Attached Garage, Asphalt
Building
Lot Description Irregular Lot, Tree Coverage - Medium
Story Three Level Split
Foundation 1428
Sewer Shared Septic
Water Drilled, Private
Level or Stories Three Level Split
Structure Type Vinyl Siding
New Construction false
Schools
School District Foley
Others
HOA Fee Include Shared Amenities
Read Less
GET MORE INFORMATION





