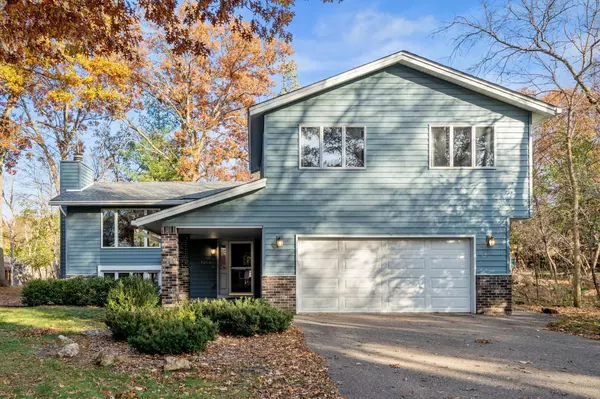For more information regarding the value of a property, please contact us for a free consultation.
1204 Birch DR Hudson, WI 54016
Want to know what your home might be worth? Contact us for a FREE valuation!

Our team is ready to help you sell your home for the highest possible price ASAP
Key Details
Sold Price $420,000
Property Type Single Family Home
Sub Type Single Family Residence
Listing Status Sold
Purchase Type For Sale
Square Footage 2,413 sqft
Price per Sqft $174
Subdivision Woodland 1St Add
MLS Listing ID 6456769
Sold Date 02/29/24
Bedrooms 5
Full Baths 2
Year Built 1979
Annual Tax Amount $4,575
Tax Year 2022
Contingent None
Lot Size 0.330 Acres
Acres 0.33
Lot Dimensions 152x93x190x85
Property Description
Welcome home! Your new home is nestled in a desired neighborhood of Hudson with close access to I-94 and all of the amenities that Hudsonties love from restaurants, to county parks to schools to local shops. You'll enjoy watching deer lollygag while sipping warm coffee this winter from any window in this spacious, warm and cozy home. Your new home features 5 bedrooms, 2 bathrooms, large living room for entertaining, a partially finished basement with a spacious family room featuring a gas fireplace, great for a cozy winter night of games and a work room for endless tinkering, a shed for extra storage and LeafGuard gutters. New shingles in 2022.
Location
State WI
County St. Croix
Zoning Residential-Single Family
Rooms
Basement Concrete, Partially Finished
Dining Room Informal Dining Room
Interior
Heating Baseboard, Forced Air, Fireplace(s)
Cooling Central Air, Ductless Mini-Split
Fireplaces Number 1
Fireplaces Type Decorative, Family Room, Gas
Fireplace Yes
Appliance Dishwasher, Disposal, Dryer, Water Osmosis System, Microwave, Range, Refrigerator, Washer, Water Softener Owned
Exterior
Garage Attached Garage, Asphalt
Garage Spaces 2.0
Roof Type Age 8 Years or Less,Asphalt
Parking Type Attached Garage, Asphalt
Building
Lot Description Tree Coverage - Light
Story Split Entry (Bi-Level)
Foundation 1002
Sewer City Sewer/Connected
Water City Water/Connected
Level or Stories Split Entry (Bi-Level)
Structure Type Brick/Stone,Other
New Construction false
Schools
School District Hudson
Read Less
GET MORE INFORMATION





