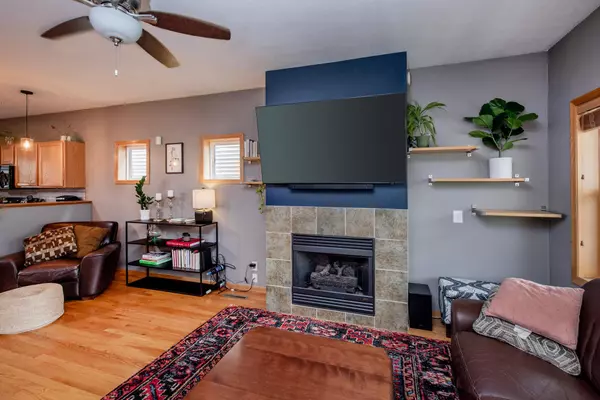For more information regarding the value of a property, please contact us for a free consultation.
1371 5th ST E Saint Paul, MN 55106
Want to know what your home might be worth? Contact us for a FREE valuation!

Our team is ready to help you sell your home for the highest possible price ASAP
Key Details
Sold Price $299,000
Property Type Townhouse
Sub Type Townhouse Detached
Listing Status Sold
Purchase Type For Sale
Square Footage 2,078 sqft
Price per Sqft $143
Subdivision Cic 391 Newbridge
MLS Listing ID 6463933
Sold Date 03/22/24
Bedrooms 3
Full Baths 2
Half Baths 1
HOA Fees $215/mo
Year Built 2000
Annual Tax Amount $4,138
Tax Year 2023
Contingent None
Lot Size 3,484 Sqft
Acres 0.08
Lot Dimensions 32x106
Property Description
What a find! You’ll love this charming enclave of newer construction detached townhomes. Sweeping front porch recalls traditional architecture; modern conveniences include central AC, open floor plan, spacious closets, nicely finished basement, bathroom on each level, and sizable bedrooms with new carpet. In the backyard you’ll find an oversized two car garage and lovely patio with a pergola. Hardwood floors on the main level throughout the living room, dining room, and kitchen provide seamless transitions from room to room adding to the bright and open feeling. Anchored by the gas fireplace with tile surround, the spacious living room offers both an area for TV viewing and a nice spot for a reading nook or work space. The large foyer provides great space for a “drop zone” as well as a huge closet and convenient powder room. Downstairs includes a large family room with egress window, full bath, laundry room, and plenty of storage. Welcome Home!
Location
State MN
County Ramsey
Zoning Residential-Single Family
Rooms
Basement Drain Tiled, Egress Window(s), Finished, Full, Sump Pump
Dining Room Informal Dining Room
Interior
Heating Forced Air
Cooling Central Air
Fireplaces Number 1
Fireplaces Type Gas, Living Room
Fireplace No
Appliance Dishwasher, Dryer, Microwave, Range, Refrigerator, Washer
Exterior
Parking Features Detached, Garage Door Opener
Garage Spaces 2.0
Roof Type Age 8 Years or Less
Building
Story Two
Foundation 748
Sewer City Sewer/Connected
Water City Water/Connected
Level or Stories Two
Structure Type Vinyl Siding
New Construction false
Schools
School District St. Paul
Others
HOA Fee Include Lawn Care,Professional Mgmt,Snow Removal
Restrictions Mandatory Owners Assoc,Pets - Cats Allowed,Pets - Dogs Allowed,Rental Restrictions May Apply
Read Less
GET MORE INFORMATION





