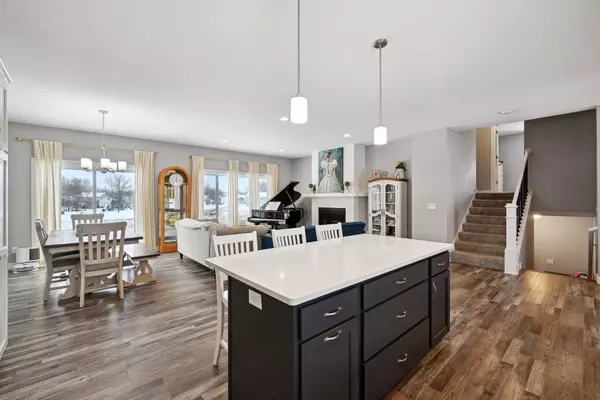For more information regarding the value of a property, please contact us for a free consultation.
18560 Ogden ST NW Elk River, MN 55330
Want to know what your home might be worth? Contact us for a FREE valuation!

Our team is ready to help you sell your home for the highest possible price ASAP
Key Details
Sold Price $500,000
Property Type Single Family Home
Sub Type Single Family Residence
Listing Status Sold
Purchase Type For Sale
Square Footage 2,710 sqft
Price per Sqft $184
Subdivision Riverplace Second Add
MLS Listing ID 6474870
Sold Date 03/29/24
Bedrooms 6
Full Baths 3
Half Baths 1
Year Built 2021
Annual Tax Amount $5,608
Tax Year 2023
Contingent None
Lot Size 0.310 Acres
Acres 0.31
Lot Dimensions 64x135x128x163
Property Description
Better than new with over $40k in upgrades!
Welcome to your dream home in Elk River! This meticulously upgraded residence on a premium lot backing up to nature preserve area.
The kitchen boasts a large center island, smart double ovens, upgraded quartz countertops, custom backsplash and a convenient pot filler. The primary ensuite is a haven of luxury with a double vanity, a Jacuzzi soaking tub with heated bubbles, and a spacious walk-in closet.
The garage is a Minnesota marvel, fully insulated and heated, featuring a separately metered circuit for electric vehicles. Numerous enhancements make this gem a must-see. Come, and experience Elk River living at its finest! See supplements for a full list of improvements. Only relocation makes this property available for a quick close!
Location
State MN
County Sherburne
Zoning Residential-Single Family
Rooms
Basement Block, Drain Tiled, Egress Window(s), Finished, Sump Pump, Walkout
Dining Room Eat In Kitchen, Living/Dining Room
Interior
Heating Forced Air
Cooling Central Air
Fireplaces Number 1
Fireplaces Type Gas, Living Room
Fireplace Yes
Appliance Air-To-Air Exchanger, Cooktop, Dishwasher, Disposal, Double Oven, Dryer, Electric Water Heater, Exhaust Fan, Humidifier, Water Filtration System, Range, Refrigerator, Stainless Steel Appliances, Wall Oven, Washer, Water Softener Owned
Exterior
Parking Features Attached Garage, Heated Garage, Insulated Garage
Garage Spaces 3.0
Fence Chain Link, Full
Roof Type Age 8 Years or Less,Asphalt
Building
Lot Description Irregular Lot, Tree Coverage - Light
Story Four or More Level Split
Foundation 750
Sewer City Sewer/Connected
Water City Water/Connected
Level or Stories Four or More Level Split
Structure Type Brick/Stone,Metal Siding,Vinyl Siding,Wood Siding
New Construction false
Schools
School District Elk River
Read Less
GET MORE INFORMATION





