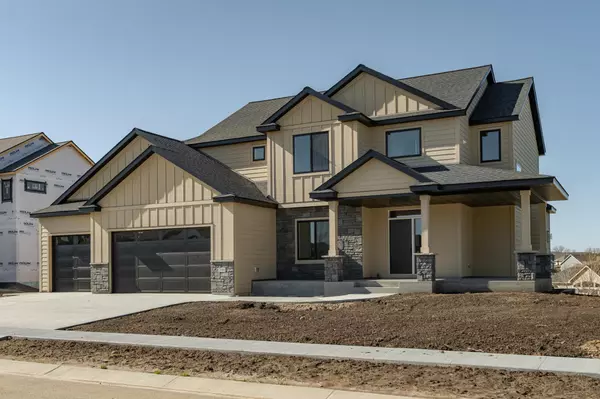For more information regarding the value of a property, please contact us for a free consultation.
2088 Thea LN SW Rochester, MN 55902
Want to know what your home might be worth? Contact us for a FREE valuation!

Our team is ready to help you sell your home for the highest possible price ASAP
Key Details
Sold Price $799,900
Property Type Single Family Home
Sub Type Single Family Residence
Listing Status Sold
Purchase Type For Sale
Square Footage 2,654 sqft
Price per Sqft $301
Subdivision Fieldstone 8Th
MLS Listing ID 6463695
Sold Date 04/15/24
Bedrooms 4
Full Baths 2
Three Quarter Bath 1
Year Built 2024
Annual Tax Amount $414
Tax Year 2023
Contingent None
Lot Size 0.360 Acres
Acres 0.36
Lot Dimensions 90x171
Property Description
This modern brand-new two-story walkout with nearly 4000 square feet has 4 Bedrooms, 3 Bathrooms, main level office and covered deck. This home welcomes you with high end features throughout with beautiful LVP flooring on the main level, open kitchen, dining and gathering room with decorative fireplace. Gourmet kitchen with walk-in pantry, center island with custom cabinets, ceramic tile backsplash and stunning quartz countertops. The second floor includes 4 bedrooms, the laundry room is also centrally located on the upper level for easy access and owner’s bath has separate tub & shower plus large walk-in closet. Walkout basement to landscaped yard with sprinkler system, beautiful curb appeal on the exterior included with LP siding. The LL is ready for your ideas to finish your dream home. Don't miss out on this showstopper home and amazing location on a cul-de-sac and in the sought after Fieldstone subdivision.
Location
State MN
County Olmsted
Zoning Residential-Single Family
Rooms
Basement Concrete
Dining Room Eat In Kitchen, Informal Dining Room, Kitchen/Dining Room, Living/Dining Room
Interior
Heating Forced Air, Fireplace(s)
Cooling Central Air
Fireplaces Number 1
Fireplaces Type Gas
Fireplace Yes
Appliance Disposal, Gas Water Heater, Microwave, Range, Refrigerator
Exterior
Garage Attached Garage, Concrete, Garage Door Opener, Heated Garage, Insulated Garage
Garage Spaces 3.0
Roof Type Age 8 Years or Less
Parking Type Attached Garage, Concrete, Garage Door Opener, Heated Garage, Insulated Garage
Building
Story Two
Foundation 1291
Sewer City Sewer/Connected
Water City Water/Connected
Level or Stories Two
Structure Type Brick/Stone,Engineered Wood
New Construction true
Schools
Elementary Schools Bamber Valley
Middle Schools Willow Creek
High Schools Mayo
School District Rochester
Read Less
GET MORE INFORMATION





