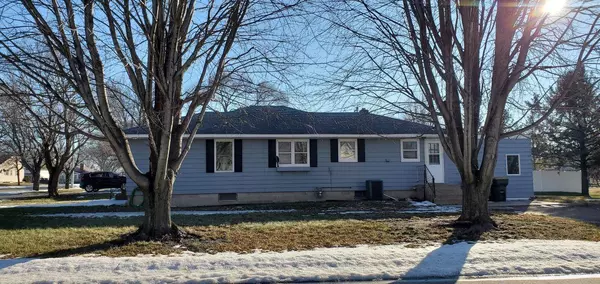For more information regarding the value of a property, please contact us for a free consultation.
810 9th ST Granite Falls, MN 56241
Want to know what your home might be worth? Contact us for a FREE valuation!

Our team is ready to help you sell your home for the highest possible price ASAP
Key Details
Sold Price $124,000
Property Type Single Family Home
Sub Type Single Family Residence
Listing Status Sold
Purchase Type For Sale
Square Footage 2,518 sqft
Price per Sqft $49
Subdivision Lathrops Add
MLS Listing ID 6433006
Sold Date 05/02/24
Bedrooms 4
Full Baths 1
Three Quarter Bath 1
Year Built 1960
Annual Tax Amount $1,872
Tax Year 2024
Contingent None
Lot Size 0.260 Acres
Acres 0.26
Lot Dimensions 75x150
Property Description
Welcome to your new home! Step inside and feel the warmth of the refreshed interior, perfect for cozy evenings and family gatherings. The main floor boasts new flooring and freshly painted walls, creating a bright and inviting atmosphere. Whip up delicious meals in the open-concept kitchen while entertaining guests in the spacious living area. With main floor laundry hook-ups, and two bathrooms, convenience is at your fingertips. The converted garage provides versatility with a 4th bedroom or office and a flexible flex room for added functionality. Downstairs, the expansive recreational/family room and additional flex rooms offer endless possibilities for relaxation and hobbies. Add an egress window in flex room for a 5th Bedroom. With plenty of storage space and a large lot, this home presents an opportunity to add your personal touch and make it your own. Don't miss out on this wonderful opportunity to embrace comfortable living in a charming neighborhood. Call to see today!
Location
State MN
County Yellow Medicine
Zoning Residential-Single Family
Rooms
Basement Block, Daylight/Lookout Windows, Full, Partially Finished
Dining Room Eat In Kitchen, Kitchen/Dining Room
Interior
Heating Baseboard, Forced Air
Cooling Central Air
Fireplace No
Appliance Electric Water Heater, Humidifier, Water Softener Owned
Exterior
Garage None
Fence None
Roof Type Age Over 8 Years,Asphalt
Parking Type None
Building
Lot Description Tree Coverage - Medium
Story One
Foundation 1232
Sewer City Sewer/Connected
Water City Water/Connected
Level or Stories One
Structure Type Wood Siding
New Construction false
Schools
School District Yellow Medicine East
Read Less
GET MORE INFORMATION





