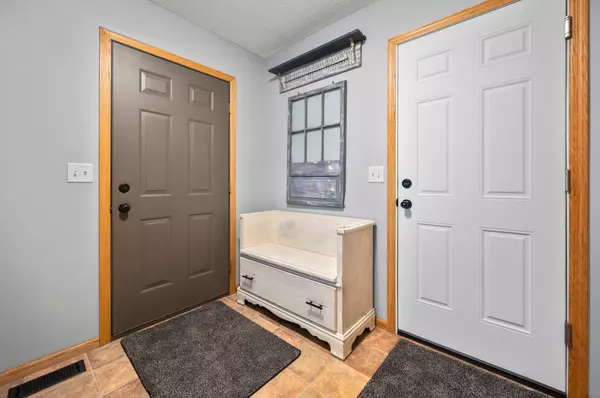For more information regarding the value of a property, please contact us for a free consultation.
1140 Eulaine CIR Hammond, WI 54015
Want to know what your home might be worth? Contact us for a FREE valuation!

Our team is ready to help you sell your home for the highest possible price ASAP
Key Details
Sold Price $340,000
Property Type Single Family Home
Sub Type Single Family Residence
Listing Status Sold
Purchase Type For Sale
Square Footage 1,741 sqft
Price per Sqft $195
Subdivision Croix Ridge Estates
MLS Listing ID 6493626
Sold Date 05/15/24
Bedrooms 4
Full Baths 1
Year Built 2006
Annual Tax Amount $5,244
Tax Year 2023
Contingent None
Lot Size 0.340 Acres
Acres 0.34
Lot Dimensions 98' x 150' x 98' x150'
Property Description
Welcome to this beautiful four bedroom home on the edge of Hammond with walkout lower level! With open floorpan on the main floor, and large newly finished lower level, there is plenty of room for everyone. The stainless steel appliances purchased in 2023 stay - even the WIFI connected LG dryer. You decide if you use the fourth bedroom as your personal exercise room as it is now, or choose to have a fourth bedroom or home office instead. When you tour you will appreciate how well this home has been maintained. The freshly finished lower level awaits its new owners and is also ready for you to finish the rough-in bath. The workshop in the heated garage is ideal for the woodworker or hobbyist, and wall system in the garage great for storage. You will also love the additional storage in the outdoor shed, fully fenced large back yard, and additional parking spaces on the cemented oversized driveway. Roof and gutters installed 2023! This home is prime and won't last long.
Location
State WI
County St. Croix
Zoning Residential-Single Family
Rooms
Basement Daylight/Lookout Windows, Drain Tiled, Egress Window(s), Finished, Full, Concrete, Partially Finished, Storage Space, Walkout
Dining Room Breakfast Bar, Informal Dining Room, Kitchen/Dining Room
Interior
Heating Forced Air
Cooling Central Air
Fireplace No
Appliance Dishwasher, Dryer, Microwave, Range, Refrigerator, Washer
Exterior
Garage Attached Garage, Concrete, Heated Garage, Insulated Garage
Garage Spaces 2.0
Fence Wood
Roof Type Age 8 Years or Less,Asphalt,Pitched
Parking Type Attached Garage, Concrete, Heated Garage, Insulated Garage
Building
Lot Description Tree Coverage - Light
Story Split Entry (Bi-Level)
Foundation 960
Sewer City Sewer/Connected
Water City Water/Connected
Level or Stories Split Entry (Bi-Level)
Structure Type Brick/Stone,Vinyl Siding
New Construction false
Schools
School District Saint Croix Central
Read Less
GET MORE INFORMATION





