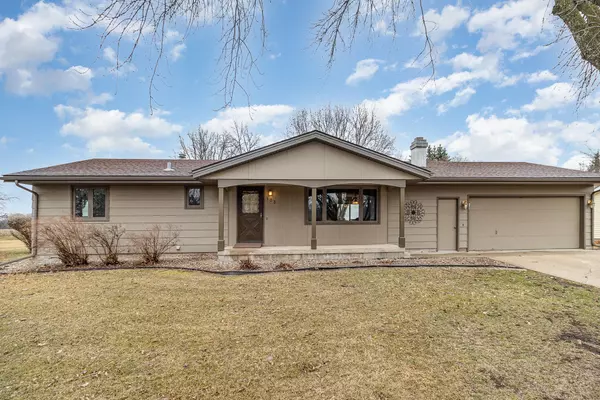For more information regarding the value of a property, please contact us for a free consultation.
133 Windsor DR Le Sueur, MN 56058
Want to know what your home might be worth? Contact us for a FREE valuation!

Our team is ready to help you sell your home for the highest possible price ASAP
Key Details
Sold Price $288,000
Property Type Single Family Home
Sub Type Single Family Residence
Listing Status Sold
Purchase Type For Sale
Square Footage 2,184 sqft
Price per Sqft $131
Subdivision Barony Hill Add
MLS Listing ID 6512563
Sold Date 05/17/24
Bedrooms 3
Full Baths 1
Three Quarter Bath 1
Year Built 1977
Annual Tax Amount $3,826
Tax Year 2023
Contingent None
Lot Size 0.430 Acres
Acres 0.43
Lot Dimensions 80.21x199.68x129.15x169.68
Property Description
**Charming Rambler with Endless Potential**
Welcome to your future home nestled in a serene setting! This rambler has 3 bedrooms, 2 bathrooms, and sits on a large, private lot that backs up to open fields, offering tranquility and privacy. This well cared for home presents a fantastic opportunity for updates and customization. The spacious lot, provides ample room for comfortable living and entertaining, while the surrounding natural beauty creates a peaceful atmosphere. Step out to the composite deck and enjoy dining al fresco overlooking the spacious yard. Laundry facilities were moved to the main level but hook ups are still available in the LL offering options for your needs. An egress window would add a 4th BR. Conveniently located in close proximity to schools, parks, and trails. Whether you're enjoying a quiet evening on the deck or exploring the nearby amenities, this property offers something for everyone. Schedule a showing today and unlock the potential of this hidden gem.
Location
State MN
County Le Sueur
Zoning Residential-Single Family
Rooms
Basement Block, Finished
Dining Room Eat In Kitchen
Interior
Heating Forced Air
Cooling Central Air
Fireplaces Number 1
Fireplace Yes
Exterior
Garage Attached Garage
Garage Spaces 2.0
Parking Type Attached Garage
Building
Lot Description Tree Coverage - Light
Story One
Foundation 1248
Sewer City Sewer - In Street
Water City Water - In Street
Level or Stories One
Structure Type Wood Siding
New Construction false
Schools
School District Lesueur-Henderson
Read Less
GET MORE INFORMATION





