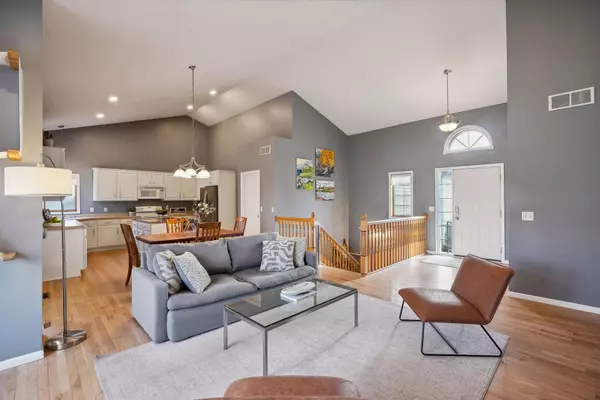For more information regarding the value of a property, please contact us for a free consultation.
3912 Marshland CT Saint Bonifacius, MN 55375
Want to know what your home might be worth? Contact us for a FREE valuation!

Our team is ready to help you sell your home for the highest possible price ASAP
Key Details
Sold Price $460,000
Property Type Single Family Home
Sub Type Single Family Residence
Listing Status Sold
Purchase Type For Sale
Square Footage 3,060 sqft
Price per Sqft $150
Subdivision Wildwood Meadows
MLS Listing ID 6505177
Sold Date 05/15/24
Bedrooms 4
Full Baths 3
Year Built 2002
Annual Tax Amount $5,018
Tax Year 2023
Contingent None
Lot Size 0.350 Acres
Acres 0.35
Lot Dimensions 95x159x95x156
Property Description
Absolutely gorgeous rambler on a quiet cul-de-sac in the highly desired Wildwood Meadows neighborhood. Stunning vaulted great room overlooking the enormous 30 ft deck, huge kitchen and dining, and the most fabulous four season porch to relax and enjoy the serene backyard. Breathtaking vaulted primary suite with sliding door out to the deck, and large ensuite bath. Fantastic 2nd bedroom or office on main and two additional bedrooms in lower, as well as a fabulous lower level amusement room and huge storage room. Great additional side parking and storage shed. And just some of the incredible upgrades in this spacious and airy, wide open home include stunning new hardwood floors throughout the main level, turning porch into a 4 season, white enamel cabinetry, several new appliances, updated full bathroom, invisible fence, water heater, built-ins, paint, trim... the list goes on! Sitting on a beautiful 1/3 acre lot, this meticulously cared for home, and its ideal location, can't be beat.
Location
State MN
County Hennepin
Zoning Residential-Single Family
Rooms
Basement Finished, Full, Concrete, Sump Pump
Dining Room Breakfast Area, Eat In Kitchen, Informal Dining Room, Kitchen/Dining Room, Living/Dining Room
Interior
Heating Forced Air
Cooling Central Air
Fireplaces Number 1
Fireplaces Type Gas, Living Room
Fireplace Yes
Appliance Chandelier, Dishwasher, Dryer, Microwave, Range, Refrigerator, Stainless Steel Appliances, Washer
Exterior
Garage Attached Garage, Asphalt, Garage Door Opener
Garage Spaces 3.0
Fence Invisible
Pool None
Roof Type Asphalt
Parking Type Attached Garage, Asphalt, Garage Door Opener
Building
Lot Description Tree Coverage - Medium
Story One
Foundation 1507
Sewer City Sewer/Connected
Water City Water/Connected
Level or Stories One
Structure Type Brick/Stone,Vinyl Siding
New Construction false
Schools
School District Waconia
Read Less
GET MORE INFORMATION





