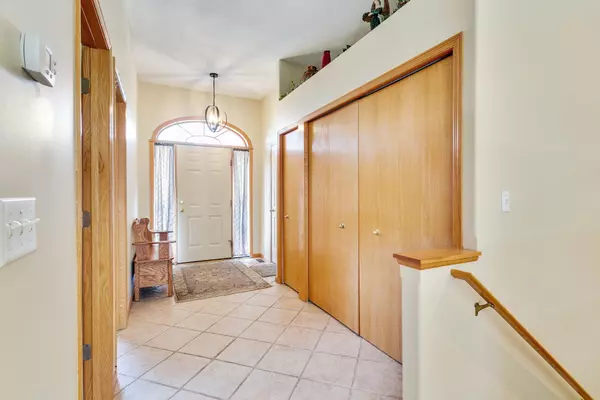For more information regarding the value of a property, please contact us for a free consultation.
4289 Priorwood ST SE Prior Lake, MN 55372
Want to know what your home might be worth? Contact us for a FREE valuation!

Our team is ready to help you sell your home for the highest possible price ASAP
Key Details
Sold Price $411,000
Property Type Townhouse
Sub Type Townhouse Side x Side
Listing Status Sold
Purchase Type For Sale
Square Footage 2,374 sqft
Price per Sqft $173
Subdivision Cic 1035 Eagle Creek Villas
MLS Listing ID 6503388
Sold Date 05/20/24
Bedrooms 3
Full Baths 2
Three Quarter Bath 1
HOA Fees $373/mo
Year Built 1998
Annual Tax Amount $3,510
Tax Year 2023
Contingent None
Lot Size 3,484 Sqft
Acres 0.08
Lot Dimensions Common
Property Description
Beautifully updated end unit twin home! Many updates including new roof (2023), windows, concrete driveway, tile flooring, beautiful granite in the kitchen, SS appliances, washer & dryer on both levels. As you enter, you will love the spacious front entrance with easy access to the 2-car garage, main floor office/2nd bedroom, open layout with a great kitchen featuring a center island, upgraded granite countertops, stainless steel appliances, beautiful light fixtures and more! The owner's suite has a large walk-in closet & bathroom features a soaking tub, separate shower and double sinks. The finished lower level has another bedroom, 3/4 bath, family room and tons of storage. There is a main floor laundry & lower level laundry area. You will enjoy relaxing on the large maintenance free deck with 2 awnings. This wonderful home features lots of natural light, open design, power-op blinds in the LR & BR. Great location, close to Charlie's on Prior, DT Prior Lake & great restaurants!
Location
State MN
County Scott
Zoning Residential-Single Family
Rooms
Basement Drain Tiled, Finished, Full, Sump Pump
Dining Room Informal Dining Room, Kitchen/Dining Room
Interior
Heating Forced Air
Cooling Central Air
Fireplace No
Appliance Dishwasher, Disposal, Dryer, Microwave, Range, Refrigerator, Stainless Steel Appliances, Washer, Water Softener Owned
Exterior
Parking Features Attached Garage, Concrete
Garage Spaces 2.0
Roof Type Age 8 Years or Less
Building
Story One
Foundation 1396
Sewer City Sewer/Connected
Water City Water/Connected
Level or Stories One
Structure Type Brick/Stone,Vinyl Siding
New Construction false
Schools
School District Prior Lake-Savage Area Schools
Others
HOA Fee Include Maintenance Structure,Lawn Care,Maintenance Grounds,Professional Mgmt,Trash,Snow Removal
Restrictions Pets - Cats Allowed,Pets - Dogs Allowed
Read Less
GET MORE INFORMATION





