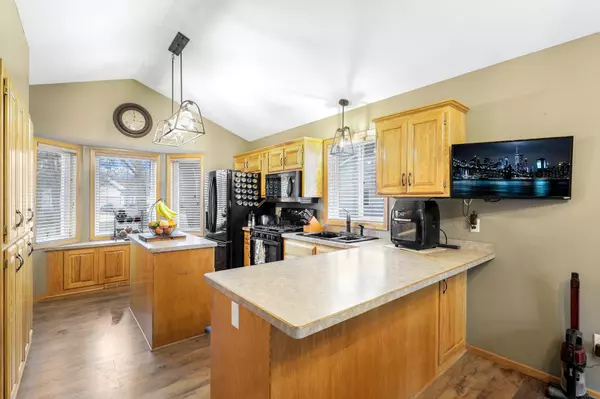For more information regarding the value of a property, please contact us for a free consultation.
9449 Edison ST NE Blaine, MN 55449
Want to know what your home might be worth? Contact us for a FREE valuation!

Our team is ready to help you sell your home for the highest possible price ASAP
Key Details
Sold Price $420,000
Property Type Single Family Home
Sub Type Single Family Residence
Listing Status Sold
Purchase Type For Sale
Square Footage 2,023 sqft
Price per Sqft $207
Subdivision St Clair Park 3Rd Add
MLS Listing ID 6506889
Sold Date 05/24/24
Bedrooms 4
Full Baths 2
Year Built 2001
Annual Tax Amount $3,773
Tax Year 2024
Contingent None
Lot Size 10,890 Sqft
Acres 0.25
Lot Dimensions 149* x 80 x 130 x 39 x 45
Property Description
ASSUMABLE 2.25% FHA LOAN! Welcome to your dream home in Blaine! Step inside to discover a beautifully updated main level, featuring brand new flooring & appliances installed in 2023. The open concept floorplan creates a spacious and airy feel, ideal for both relaxing with family & entertaining guests. Outside, you'll find a fully-fenced backyard & huge deck, perfect for enjoying outdoor meals, hosting gatherings, or simply soaking up the sun. The deck overlooks a 28-foot above-ground pool, complete with a newer pump and filter for easy maintenance & enjoyment during the summer months. One of the highlights of this property is its amazing location in Blaine. Enjoy easy access to major highways such as HWY 35 and Radisson Road, making commuting a breeze & providing quick access to nearby amenities, schools, shopping centers, and entertainment options. Don't miss out on the opportunity to own this exceptional home with a perfect blend of indoor and outdoor enjoyment in a prime location.
Location
State MN
County Anoka
Zoning Residential-Single Family
Rooms
Basement Crawl Space, Daylight/Lookout Windows, Egress Window(s), Finished, Storage Space
Dining Room Informal Dining Room, Kitchen/Dining Room
Interior
Heating Forced Air
Cooling Central Air
Fireplace No
Appliance Dishwasher, Dryer, Microwave, Range, Refrigerator, Stainless Steel Appliances, Washer
Exterior
Garage Attached Garage, Asphalt, Garage Door Opener
Garage Spaces 3.0
Fence Chain Link, Full
Pool Above Ground, Outdoor Pool
Roof Type Age Over 8 Years,Asphalt
Parking Type Attached Garage, Asphalt, Garage Door Opener
Building
Story Three Level Split
Foundation 1240
Sewer City Sewer/Connected
Water City Water/Connected
Level or Stories Three Level Split
Structure Type Brick/Stone,Vinyl Siding
New Construction false
Schools
School District Spring Lake Park
Read Less
GET MORE INFORMATION





