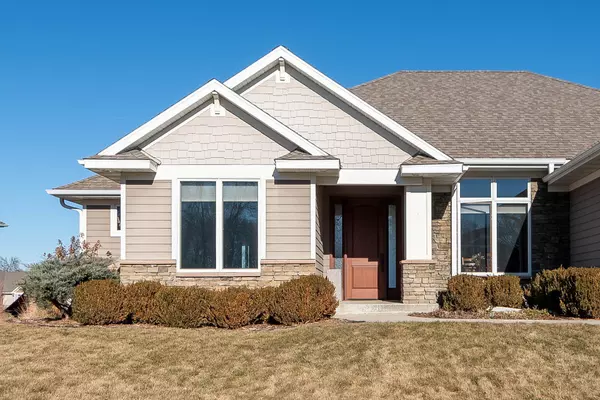For more information regarding the value of a property, please contact us for a free consultation.
116 Hidden Oaks CIR Mankato, MN 56001
Want to know what your home might be worth? Contact us for a FREE valuation!

Our team is ready to help you sell your home for the highest possible price ASAP
Key Details
Sold Price $533,950
Property Type Single Family Home
Sub Type Single Family Residence
Listing Status Sold
Purchase Type For Sale
Square Footage 3,320 sqft
Price per Sqft $160
Subdivision Rosewood Ph 2
MLS Listing ID 6486897
Sold Date 05/24/24
Bedrooms 5
Full Baths 2
Three Quarter Bath 1
Year Built 2011
Annual Tax Amount $6,262
Tax Year 2023
Contingent None
Lot Size 0.290 Acres
Acres 0.29
Property Description
Exceptionally maintained, this home showcases sophisticated designer touches within a carefully designed layout that seamlessly transitions to an outdoor retreat. The main floor exudes a welcoming ambiance with its warm neutral tones, alder wood accents, oak flooring, and soaring 10 ft. ceilings. Each detail is deliberately chosen to elevate the living experience and foster a perfect balance between indoor and outdoor realms. The kitchen, a culinary haven, features granite countertops, stainless steel appliances, a central island with seating, pantry, and a cozy sitting area enhanced by a gas fireplace. Access the screened porch and maintenance-free Trex deck directly from the kitchen. The primary bedroom boasts a walk-in closet and a private en-suite with dual vanities and a walk-in tile shower. The lower level, with a walkout, offers a spacious recreation area with a wet bar and in-floor heating, complemented by three additional bedrooms, a full bath, and versatile storage spaces.
Location
State MN
County Blue Earth
Zoning Residential-Single Family
Rooms
Basement 8 ft+ Pour, Egress Window(s), Finished, Full, Sump Pump, Walkout
Dining Room Breakfast Bar, Breakfast Area, Eat In Kitchen, Separate/Formal Dining Room
Interior
Heating Forced Air, Fireplace(s)
Cooling Central Air
Fireplaces Number 1
Fireplaces Type Gas
Fireplace Yes
Appliance Central Vacuum, Cooktop, Dishwasher, Disposal, Exhaust Fan, Microwave, Range, Refrigerator, Stainless Steel Appliances, Wall Oven
Exterior
Parking Features Attached Garage, Concrete
Garage Spaces 3.0
Roof Type Asphalt
Building
Lot Description Tree Coverage - Light, Underground Utilities
Story One
Foundation 1845
Sewer City Sewer/Connected
Water City Water/Connected
Level or Stories One
Structure Type Fiber Cement
New Construction false
Schools
School District Mankato
Read Less
GET MORE INFORMATION





