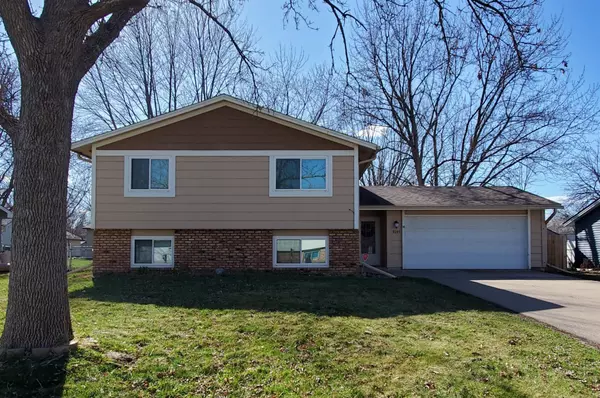For more information regarding the value of a property, please contact us for a free consultation.
8249 Logan AVE N Brooklyn Park, MN 55444
Want to know what your home might be worth? Contact us for a FREE valuation!

Our team is ready to help you sell your home for the highest possible price ASAP
Key Details
Sold Price $340,000
Property Type Single Family Home
Sub Type Single Family Residence
Listing Status Sold
Purchase Type For Sale
Square Footage 1,812 sqft
Price per Sqft $187
Subdivision Park Woods
MLS Listing ID 6501538
Sold Date 05/28/24
Bedrooms 3
Full Baths 2
Year Built 1982
Annual Tax Amount $4,004
Tax Year 2023
Contingent None
Lot Size 9,583 Sqft
Acres 0.22
Lot Dimensions 75x125
Property Description
Previous buyer got cold feet - not related to inspection. Their loss is your buyer's gain! Major remodel to interior in 2015 adds to the buyer's ownership value. The seller has since added additional cabinetry to kitchen/dining area, shed and playset, replaced furnace and air conditioner, added patio and firepit, replaced deck boards, painted throughout interior, replaced windows and added gutters during their 9 years of ownership. Showings M-F 5pm - 8pm and 9am-8pm on weekends with a minimum of 2 hours notice to remove the dogs. Subject to seller finding home of choice. (They are actively looking and making offers.) Please exclude red refrigerator in family room and chest freezer in laundry/mechanical room.
Location
State MN
County Hennepin
Zoning Residential-Single Family
Rooms
Basement Block, Egress Window(s), Finished, Full, Storage Space
Dining Room Eat In Kitchen, Informal Dining Room, Kitchen/Dining Room
Interior
Heating Forced Air
Cooling Central Air
Fireplaces Number 1
Fireplaces Type Living Room, Wood Burning
Fireplace Yes
Appliance Dishwasher, Disposal, Dryer, Gas Water Heater, Microwave, Range, Refrigerator, Stainless Steel Appliances, Washer, Water Softener Owned
Exterior
Parking Features Attached Garage, Asphalt, Garage Door Opener, Storage
Garage Spaces 2.0
Fence Chain Link, Full
Pool None
Roof Type Age 8 Years or Less,Asphalt,Pitched
Building
Lot Description Public Transit (w/in 6 blks), Tree Coverage - Medium
Story Split Entry (Bi-Level)
Foundation 1028
Sewer City Sewer/Connected
Water City Water/Connected
Level or Stories Split Entry (Bi-Level)
Structure Type Brick/Stone,Fiber Board
New Construction false
Schools
School District Osseo
Read Less




