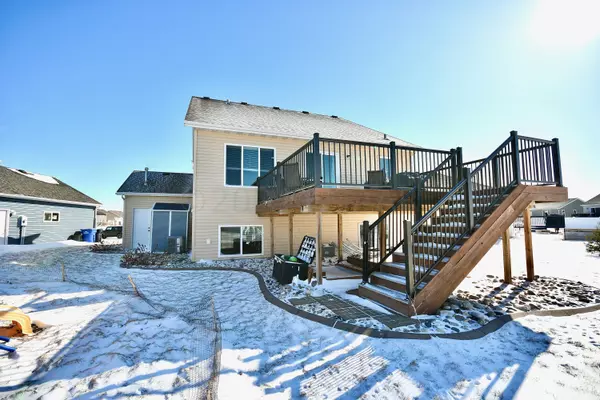For more information regarding the value of a property, please contact us for a free consultation.
5779 61 ST S Fargo, ND 58104
Want to know what your home might be worth? Contact us for a FREE valuation!

Our team is ready to help you sell your home for the highest possible price ASAP
Key Details
Sold Price $359,000
Property Type Single Family Home
Sub Type Single Family Residence
Listing Status Sold
Purchase Type For Sale
Square Footage 2,087 sqft
Price per Sqft $172
Subdivision Deer Creek
MLS Listing ID 7428620
Sold Date 05/28/24
Bedrooms 3
Full Baths 2
Three Quarter Bath 1
Year Built 2016
Annual Tax Amount $3,915
Tax Year 2023
Contingent None
Lot Size 10,018 Sqft
Acres 0.23
Lot Dimensions 44.39x107.58x125.26x154.1
Property Description
Welcome to your dream home in the heart of Deer Creek! This stunning property boasts three levels of luxurious living, featuring 3 bedrooms and 3 bathrooms. Pull into the convenience of a 3-stall heated garage, ensuring comfort in all seasons. Step inside, and you'll be greeted by the elegance of custom cabinets throughout, adding a touch of sophistication to every room. The exterior of this home is a true gem. A meticulously maintained yard, offering endless possibilities for outdoor activities & entertaining. Enjoy the maintenance-free deck, with a sprinkler system to ensure your lawn stays green & vibrant year-round. A storage shed is ready to accommodate all your seasonal gear and tools. Nestled in a highly desirable neighborhood, with friendly neighbors. Schedule your showing!
Location
State ND
County Cass
Zoning Residential-Single Family
Rooms
Basement Concrete
Dining Room Separate/Formal Dining Room
Interior
Heating Forced Air
Cooling Central Air
Flooring Laminate
Fireplace No
Appliance Dishwasher, Disposal, Dryer, Electric Water Heater, Microwave, Range, Refrigerator, Washer
Exterior
Garage Attached Garage, Floor Drain, Finished Garage, Heated Garage
Garage Spaces 3.0
Roof Type Architecural Shingle
Parking Type Attached Garage, Floor Drain, Finished Garage, Heated Garage
Building
Story Three Level Split
Foundation 1421
Sewer City Sewer/Connected
Water City Water/Connected
Level or Stories Three Level Split
Structure Type Brick/Stone,Vinyl Siding
New Construction false
Schools
School District West Fargo
Others
Restrictions Pets - Cats Allowed,Pets - Dogs Allowed
Read Less
GET MORE INFORMATION





