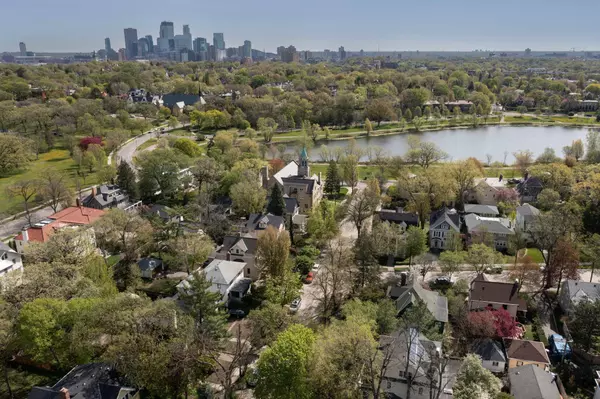For more information regarding the value of a property, please contact us for a free consultation.
2010 W 21st ST Minneapolis, MN 55405
Want to know what your home might be worth? Contact us for a FREE valuation!

Our team is ready to help you sell your home for the highest possible price ASAP
Key Details
Sold Price $585,000
Property Type Single Family Home
Sub Type Single Family Residence
Listing Status Sold
Purchase Type For Sale
Square Footage 1,698 sqft
Price per Sqft $344
Subdivision Island Park Add
MLS Listing ID 6483053
Sold Date 06/14/24
Bedrooms 3
Full Baths 1
Half Baths 1
Year Built 1910
Annual Tax Amount $8,270
Tax Year 2024
Contingent None
Lot Size 7,405 Sqft
Acres 0.17
Lot Dimensions 50X144X50X144
Property Description
Charming Kenwood cottage set right in the heart of it all. Steps to Lake of the Isles, The Kenwood restaurant, school, park, tennis courts. Built in 1910, this 2-story cottage offers 1,698 SF. Connect with your neighbors from the cute, enclosed front porch (updated in 2008). Enter the large, open living area with wood- burning fireplace, and rich hardwood floors. Original cabinetry flanks the entry to the equally bright dining room with box-beam ceiling. The cozy kitchen was remodeled in 2016 with new countertops, sink & base cabinet, and highlights the beautiful original cabinetry. A back door & covered entry lead to a large, private backyard & to the 2-car garage built in 2002. Head upstairs to the 3 bedrooms, each with closet. The hall full bath & linen cabinet sit between the rooms. Lower level includes flex space with hardwood floor, toilet, sink, shower, laundry, storage and workshop. New roof in Nov. 2023. The home exudes charm, and the expansion & remodel options are bountiful.
Location
State MN
County Hennepin
Zoning Residential-Single Family
Rooms
Basement Full, Partially Finished
Dining Room Separate/Formal Dining Room
Interior
Heating Hot Water
Cooling Window Unit(s)
Fireplaces Number 1
Fireplaces Type Living Room, Wood Burning
Fireplace Yes
Appliance Dishwasher, Dryer, Exhaust Fan, Range, Refrigerator, Stainless Steel Appliances, Washer
Exterior
Garage Detached, Driveway - Other Surface, Garage Door Opener
Garage Spaces 2.0
Fence Partial
Pool None
Roof Type Age 8 Years or Less,Asphalt
Parking Type Detached, Driveway - Other Surface, Garage Door Opener
Building
Lot Description Public Transit (w/in 6 blks), Tree Coverage - Medium
Story Two
Foundation 742
Sewer City Sewer/Connected
Water City Water/Connected
Level or Stories Two
Structure Type Wood Siding
New Construction false
Schools
School District Minneapolis
Read Less
GET MORE INFORMATION





