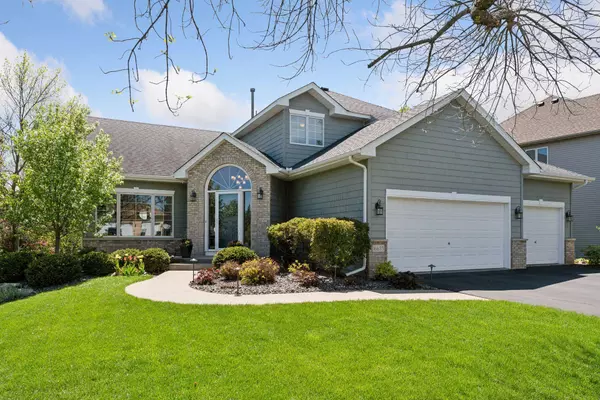For more information regarding the value of a property, please contact us for a free consultation.
16633 Saddle Horn CT Eden Prairie, MN 55347
Want to know what your home might be worth? Contact us for a FREE valuation!

Our team is ready to help you sell your home for the highest possible price ASAP
Key Details
Sold Price $675,000
Property Type Single Family Home
Sub Type Single Family Residence
Listing Status Sold
Purchase Type For Sale
Square Footage 3,354 sqft
Price per Sqft $201
Subdivision Riley Creek Ridge
MLS Listing ID 6532748
Sold Date 06/14/24
Bedrooms 4
Full Baths 2
Half Baths 1
Three Quarter Bath 1
Year Built 1997
Annual Tax Amount $7,544
Tax Year 2023
Contingent None
Lot Size 9,583 Sqft
Acres 0.22
Lot Dimensions 83x159x57x125
Property Description
Welcome to this stunning home nestled in the desirable Riley Creek neighborhood. This turn-key property boasts a plethora of features, including a captivating kitchen adorned with maple cabinetry, an inviting open floor plan, abundant natural light throughout, a luxurious primary bedroom complemented by a private bathroom and walk-in closet, a versatile main floor bedroom/office space, and an impressive lower level equipped with a wet bar, billiards area, family and exercise rooms, and a convenient walkout. Outdoor amenities abound with a spacious deck perfect for entertaining, a serene screened porch for enjoying the outdoors in comfort, and a meticulously maintained in-ground sprinkler system. Cozy up by the fireplace on chilly evenings for added ambiance. Conveniently located close to numerous parks, trails, and golf courses, this property is a true gem that demands your attention. Don't miss out on the opportunity to make it yours.
Location
State MN
County Hennepin
Zoning Residential-Single Family
Rooms
Basement Daylight/Lookout Windows, Drain Tiled, Egress Window(s), Finished, Full, Walkout
Dining Room Breakfast Area, Eat In Kitchen, Informal Dining Room, Kitchen/Dining Room
Interior
Heating Forced Air, Fireplace(s)
Cooling Central Air
Fireplaces Number 1
Fireplaces Type Family Room, Gas
Fireplace Yes
Appliance Air-To-Air Exchanger, Dishwasher, Dryer, Exhaust Fan, Humidifier, Microwave, Range, Refrigerator, Washer
Exterior
Garage Attached Garage, Asphalt, Garage Door Opener
Garage Spaces 3.0
Roof Type Age Over 8 Years,Asphalt,Pitched
Parking Type Attached Garage, Asphalt, Garage Door Opener
Building
Lot Description Tree Coverage - Light
Story Modified Two Story
Foundation 1441
Sewer City Sewer/Connected
Water City Water/Connected
Level or Stories Modified Two Story
Structure Type Brick/Stone,Metal Siding
New Construction false
Schools
School District Eden Prairie
Read Less
GET MORE INFORMATION





