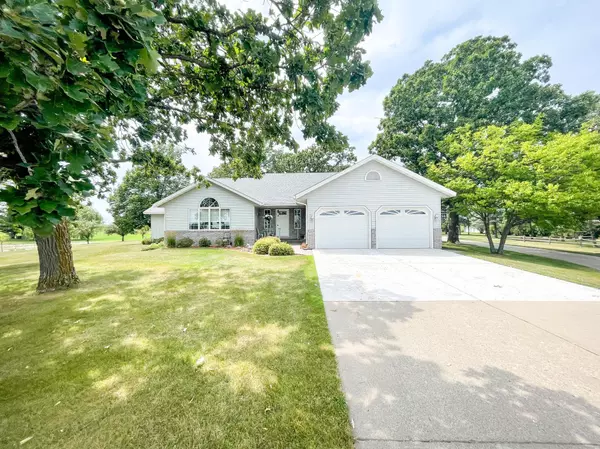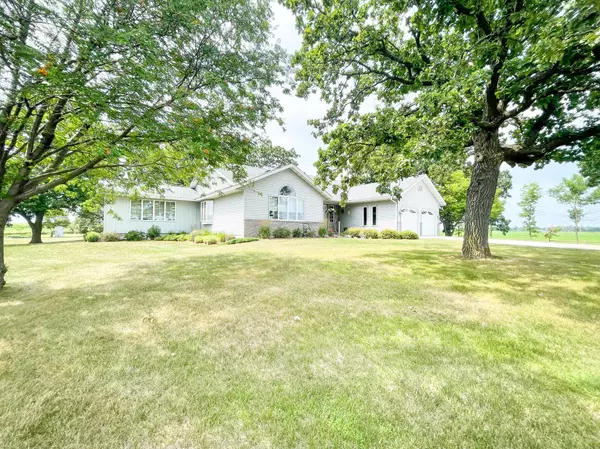For more information regarding the value of a property, please contact us for a free consultation.
4773 120th AVE Bowlus, MN 56314
Want to know what your home might be worth? Contact us for a FREE valuation!

Our team is ready to help you sell your home for the highest possible price ASAP
Key Details
Sold Price $465,000
Property Type Single Family Home
Sub Type Single Family Residence
Listing Status Sold
Purchase Type For Sale
Square Footage 3,192 sqft
Price per Sqft $145
MLS Listing ID 6488444
Sold Date 06/28/24
Bedrooms 4
Full Baths 3
Half Baths 1
Year Built 1989
Annual Tax Amount $3,208
Tax Year 2023
Contingent None
Lot Size 5.170 Acres
Acres 5.17
Lot Dimensions 500x450
Property Description
This custom built, Berscheid Lumber home sits on a little over 5 acres of land on a tar road between Bowlus and Elmdale. Easy commute to Highway 10. Home features hardwood flooring, vaulted ceilings, and granite counters. 4 bedrooms, 4 baths, sunroom & screened in porch/patio. Outside is nicely landscaped with perennial gardens and fruit trees, a large pond with fountain and is rock lined. Plenty of storage with an attached garage, a 30x60 garage and an extra 24x30 garage. Pride in ownership is apparent with this property.
Location
State MN
County Morrison
Zoning Residential-Single Family
Rooms
Basement Daylight/Lookout Windows, Drain Tiled, Egress Window(s), Full, Concrete, Partially Finished, Sump Pump
Dining Room Eat In Kitchen, Informal Dining Room, Kitchen/Dining Room
Interior
Heating Forced Air
Cooling Central Air
Fireplaces Number 1
Fireplaces Type Family Room, Gas
Fireplace No
Appliance Central Vacuum, Dishwasher, Disposal, Dryer, Exhaust Fan, Freezer, Microwave, Range, Refrigerator, Washer, Water Softener Owned
Exterior
Parking Features Attached Garage, Detached, Concrete, Heated Garage, Insulated Garage, Multiple Garages
Garage Spaces 5.0
Fence None
Pool None
Waterfront Description Dock,Pond
Roof Type Age 8 Years or Less,Asphalt
Building
Lot Description Tree Coverage - Light
Story Four or More Level Split
Foundation 1660
Sewer Private Sewer
Water Private, Well
Level or Stories Four or More Level Split
Structure Type Aluminum Siding,Brick/Stone
New Construction false
Schools
School District Royalton
Read Less
GET MORE INFORMATION





