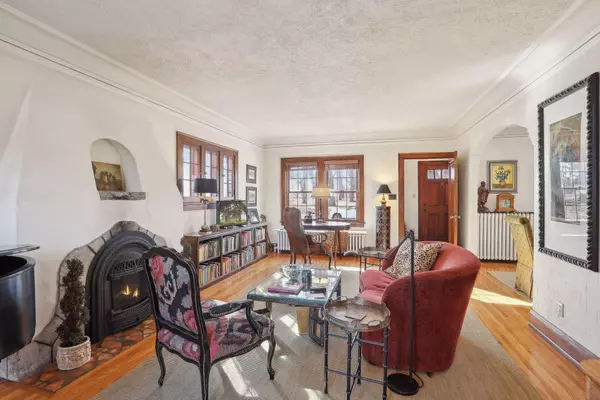For more information regarding the value of a property, please contact us for a free consultation.
2746 Vincent AVE N Minneapolis, MN 55411
Want to know what your home might be worth? Contact us for a FREE valuation!

Our team is ready to help you sell your home for the highest possible price ASAP
Key Details
Sold Price $502,500
Property Type Single Family Home
Sub Type Single Family Residence
Listing Status Sold
Purchase Type For Sale
Square Footage 2,051 sqft
Price per Sqft $245
Subdivision Radisson Park Add
MLS Listing ID 6501799
Sold Date 07/11/24
Bedrooms 4
Full Baths 1
Half Baths 1
Three Quarter Bath 1
Year Built 1927
Annual Tax Amount $4,125
Tax Year 2023
Contingent None
Lot Size 5,227 Sqft
Acres 0.12
Lot Dimensions 40 x 128
Property Description
This gorgeous 20's-era Tudor has been updated "to the nines" with over $400,000 of improvements and two garages. Located on the popular Theodore Wirth Parkway (stunning sunsets) it's interior features include a wonderful eat-in gourmet kitchen with custom cabinets, heated flooring, quartz counters, Bosch & Subzero appliances, French wallpaper, new French doors opening to the outdoors. The spacious living room showcases a decorative fireplace with a new gas insert. The basement is finished with a family room, fireplace, and new bath complete with a new egress suggesting a great visitor suite. The exterior features extensive new concrete hardscaping including walking paths, steps, and a large deck and patio. The secondary garage can be used for parking, storage, or a serious hobby. Three cars plus great storage. The Parkway view from the home is stunning. Close to downtown Robbinsdale. See supplements for a complete list of improvements.
Location
State MN
County Hennepin
Zoning Residential-Single Family
Rooms
Basement Full
Dining Room Eat In Kitchen, Separate/Formal Dining Room
Interior
Heating Boiler, Radiant Floor
Cooling Ductless Mini-Split
Fireplaces Number 2
Fireplaces Type Family Room, Gas, Living Room, Wood Burning
Fireplace Yes
Appliance Dishwasher, Disposal, Electric Water Heater, Exhaust Fan, Refrigerator, Washer
Exterior
Parking Features Detached, Concrete, Garage Door Opener, Multiple Garages
Garage Spaces 3.0
Fence Wood
Roof Type Age 8 Years or Less,Asphalt,Pitched
Building
Lot Description Public Transit (w/in 6 blks), Tree Coverage - Medium
Story Two
Foundation 847
Sewer City Sewer - In Street
Water City Water - In Street
Level or Stories Two
Structure Type Stucco
New Construction false
Schools
School District Minneapolis
Read Less




