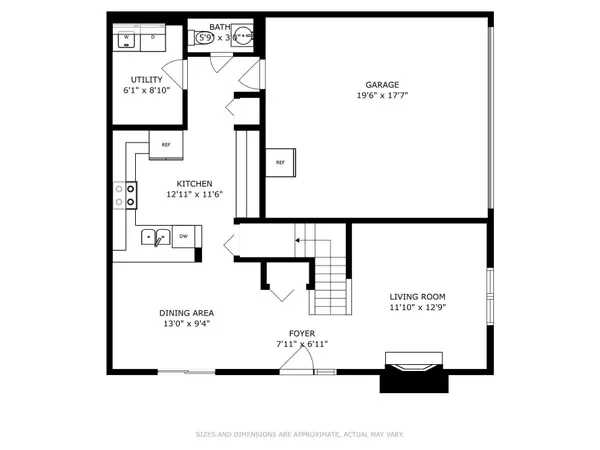For more information regarding the value of a property, please contact us for a free consultation.
14730 Cobalt ST NW #32 Ramsey, MN 55303
Want to know what your home might be worth? Contact us for a FREE valuation!

Our team is ready to help you sell your home for the highest possible price ASAP
Key Details
Sold Price $257,500
Property Type Townhouse
Sub Type Townhouse Side x Side
Listing Status Sold
Purchase Type For Sale
Square Footage 1,525 sqft
Price per Sqft $168
Subdivision Cic 129 Birch Hill Lodges
MLS Listing ID 6543536
Sold Date 07/12/24
Bedrooms 2
Full Baths 1
Half Baths 1
Three Quarter Bath 1
HOA Fees $397/mo
Year Built 2004
Annual Tax Amount $2,159
Tax Year 2024
Contingent None
Lot Size 1,306 Sqft
Acres 0.03
Property Description
You will love this move-in ready, sunny, corner unit townhouse, perfectly located in southeast Ramsey. The low-maintenance exterior features vinyl & brick siding, a 1 year old roof, a concrete patio and energy efficient, double pane, vinyl windows. MAIN LEVEL: A large & open kitchen & dining space with direct patio access, lots of counter space, huge cabinets & a walk-in pantry. A WOW factor living room with 16' tall ceilings and a floor-to-ceiling stone surround gas fireplace. A convenient laundry/utility room, and a convenient 1/2 bath right next to the entrance to the attached double garage. UPPER LEVEL: A private primary suite with a large walk-in closet & attached 3/4 bath. A 2nd bedroom, another full bath, and a large loft space, perfect to work from home. This home includes a one year home warranty and a pre-listing inspection. The home inspection report from 2018 is available too! The 3D Tour will allow you to walk through the home virtually, so don't miss that.
Location
State MN
County Anoka
Zoning Residential-Single Family
Rooms
Basement Slab
Dining Room Eat In Kitchen, Informal Dining Room
Interior
Heating Forced Air, Fireplace(s)
Cooling Central Air
Fireplaces Number 1
Fireplaces Type Gas, Living Room, Stone
Fireplace Yes
Appliance Chandelier, Dishwasher, Disposal, Dryer, Gas Water Heater, Microwave, Range, Refrigerator, Washer, Water Softener Owned
Exterior
Parking Features Attached Garage, Asphalt, Garage Door Opener, Guest Parking
Garage Spaces 2.0
Roof Type Age 8 Years or Less,Architecural Shingle,Asphalt,Pitched
Building
Lot Description Tree Coverage - Light, Underground Utilities
Story Two
Foundation 775
Sewer City Sewer/Connected
Water City Water/Connected
Level or Stories Two
Structure Type Brick/Stone,Metal Siding,Vinyl Siding
New Construction false
Schools
School District Anoka-Hennepin
Others
HOA Fee Include Maintenance Structure,Hazard Insurance,Lawn Care,Maintenance Grounds,Professional Mgmt,Trash,Shared Amenities
Restrictions Architecture Committee,Mandatory Owners Assoc,Pets - Cats Allowed,Pets - Dogs Allowed,Rental Restrictions May Apply
Read Less




