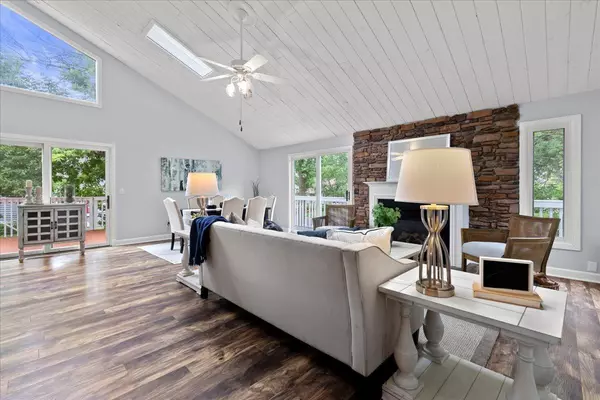For more information regarding the value of a property, please contact us for a free consultation.
6270 Norwood LN N Maple Grove, MN 55369
Want to know what your home might be worth? Contact us for a FREE valuation!

Our team is ready to help you sell your home for the highest possible price ASAP
Key Details
Sold Price $400,000
Property Type Single Family Home
Sub Type Single Family Residence
Listing Status Sold
Purchase Type For Sale
Square Footage 2,305 sqft
Price per Sqft $173
Subdivision Hickory Ridge
MLS Listing ID 6547505
Sold Date 07/30/24
Bedrooms 3
Full Baths 1
Three Quarter Bath 2
Year Built 1978
Annual Tax Amount $5,429
Tax Year 2024
Contingent None
Lot Size 10,454 Sqft
Acres 0.24
Lot Dimensions 125x85
Property Description
Stunning 3BR, 3BA, 2-story home in the heart of Maple Grove's Hickory Ridge neighborhood offers the perfect blend of space, comfort, modern upgrades, & quick HWY access! Highlights you will adore: Open & Airy, soaring vaults create a sense of spaciousness & ample natural light with it's skylights; Cozy Comfort, curl up by the gas fireplace & good book on those chilly MN nights; Modern Touches, fresh paint, new carpet, stainless steel appl ensure a move-in-ready feel; Built-in Bliss, enjoy these features adding both style & functionality to your living space; Flexible Living, versatile lower level flex room providing additional space for a office, playroom, or guests; EXTRA, loft offers a quiet haven for relaxation; Outdoor Oasis, enjoy the sprawling deck overlooking your fenced garden & shed for all your tools & equipment. Building equity in this sought-after neighborhood puts you close to everything Maple Grove has to offer. Don't miss Don't miss your chance to make this beauty yours.
Location
State MN
County Hennepin
Zoning Residential-Single Family
Rooms
Basement Finished, Full
Dining Room Eat In Kitchen, Living/Dining Room
Interior
Heating Forced Air
Cooling Central Air
Fireplaces Number 1
Fireplaces Type Gas, Living Room, Stone
Fireplace Yes
Appliance Dishwasher, Disposal, Dryer, Exhaust Fan, Microwave, Range, Refrigerator, Stainless Steel Appliances, Washer, Water Softener Owned
Exterior
Garage Asphalt, Tuckunder Garage
Garage Spaces 2.0
Fence Other, Partial
Pool None
Roof Type Age Over 8 Years,Asphalt
Parking Type Asphalt, Tuckunder Garage
Building
Lot Description Public Transit (w/in 6 blks), Corner Lot, Tree Coverage - Medium
Story Two
Foundation 1105
Sewer City Sewer/Connected
Water City Water/Connected
Level or Stories Two
Structure Type Metal Siding,Wood Siding
New Construction false
Schools
School District Osseo
Read Less
GET MORE INFORMATION





