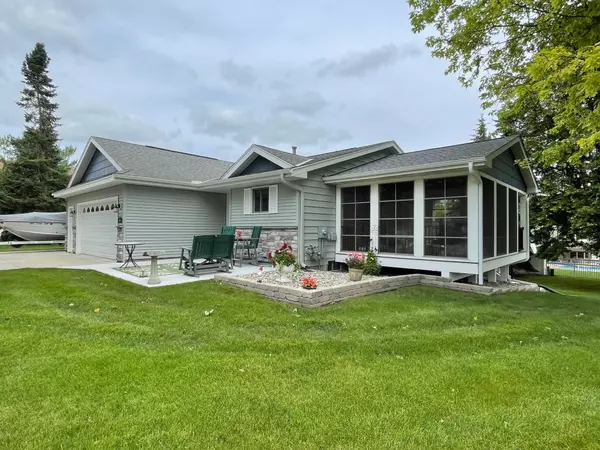For more information regarding the value of a property, please contact us for a free consultation.
601 Saratoga CT Chaska, MN 55318
Want to know what your home might be worth? Contact us for a FREE valuation!

Our team is ready to help you sell your home for the highest possible price ASAP
Key Details
Sold Price $420,000
Property Type Single Family Home
Sub Type Single Family Residence
Listing Status Sold
Purchase Type For Sale
Square Footage 1,987 sqft
Price per Sqft $211
Subdivision Liberty Heights 5Th Add
MLS Listing ID 6556755
Sold Date 07/30/24
Bedrooms 3
Full Baths 1
Three Quarter Bath 1
Year Built 1989
Annual Tax Amount $4,090
Tax Year 2024
Contingent None
Lot Size 0.270 Acres
Acres 0.27
Lot Dimensions 25x27x98x108x73x154
Property Description
This spacious rambler has been lovingly cared for by original owner! Recent improvements include: large three-season porch with adjacent deck for grilling area plus landscaping (Summer 2023). Steel siding, gutters/downspouts and brick accent (summer 2023). Epoxy garage floor (summer 2023). Water heater (Mar 2023). Water softener (2022/2023). Front patio (2022). Refinished kitchen cabinets and replaced countertop w/granite (2019). Stainless steel kitchen appliances (Frig 2018, Stove 2010, Dishwasher 2010, Microwave 2010). Washer/Dryer (2014). Overhead garage door (2012). Furnace/AC (2009). Roof (2005). Carpet (2003). Anderson Windows (2001). The original air conditioner unit outside has been checked periodically and still runs great. Additional 12x29 parking space on side of garage for your boat, RV or third vehicle. 12x10 shed in backyard is perfect for lawn and garden tools.
Location
State MN
County Carver
Zoning Residential-Single Family
Rooms
Basement Block, Drain Tiled, Egress Window(s), Finished, Full, Sump Pump
Dining Room Informal Dining Room
Interior
Heating Forced Air
Cooling Central Air
Fireplace No
Appliance Dishwasher, Dryer, Exhaust Fan, Gas Water Heater, Microwave, Range, Refrigerator, Stainless Steel Appliances, Washer, Water Softener Owned
Exterior
Garage Attached Garage, Concrete, Electric, Garage Door Opener, RV Access/Parking
Garage Spaces 2.0
Pool None
Roof Type Age Over 8 Years,Architecural Shingle,Pitched
Parking Type Attached Garage, Concrete, Electric, Garage Door Opener, RV Access/Parking
Building
Lot Description Irregular Lot, Tree Coverage - Medium, Underground Utilities
Story One
Foundation 1057
Sewer City Sewer/Connected
Water City Water/Connected
Level or Stories One
Structure Type Brick/Stone,Steel Siding
New Construction false
Schools
School District Eastern Carver County Schools
Read Less
GET MORE INFORMATION





