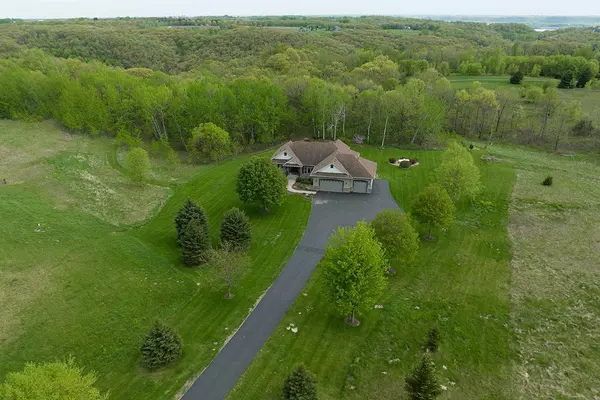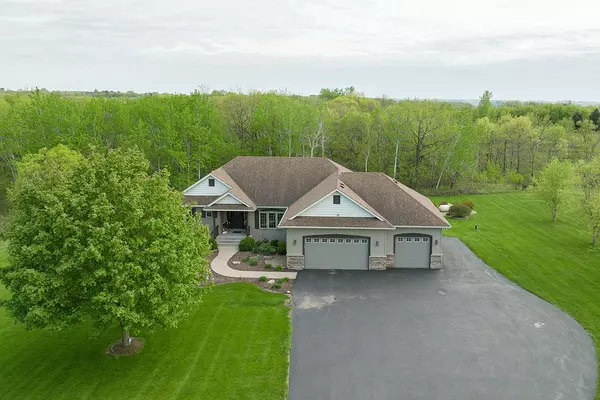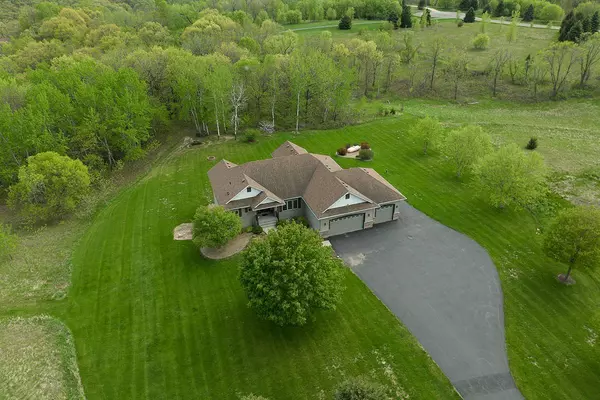For more information regarding the value of a property, please contact us for a free consultation.
W11017 460th AVE Oak Grove Twp, WI 54021
Want to know what your home might be worth? Contact us for a FREE valuation!

Our team is ready to help you sell your home for the highest possible price ASAP
Key Details
Sold Price $720,000
Property Type Single Family Home
Sub Type Single Family Residence
Listing Status Sold
Purchase Type For Sale
Square Footage 3,518 sqft
Price per Sqft $204
Subdivision Trumpeter Valley
MLS Listing ID 6491138
Sold Date 07/31/24
Bedrooms 3
Full Baths 1
Half Baths 1
Three Quarter Bath 1
HOA Fees $26/ann
Year Built 2006
Annual Tax Amount $7,128
Tax Year 2023
Contingent None
Lot Size 3.960 Acres
Acres 3.96
Lot Dimensions irregular
Property Description
This exquisite walkout rambler is situated in the Trumpeter Valley development, encompassing 288 acres of pristine natural surroundings and boasting nine miles of groomed private trails. The residence features a sun-filled open concept, highlighted by a chef's delight kitchen with abundant custom cabinets, , and all-new appliances. The entertainment-sized island is ideal for hosting, while the spacious dining area connects seamlessly to the living room, complete with a corner fireplace and oversized windows to take in the nature setting. The kitchen also leads to a four-season porch. The main level office, bright and generously sized, can serve as a formal dining room. The primary en suite on the main level is well-appointed, featuring a newly renovated, spa like bath featuring a large walk-in shower. Descend the open stairway to the lower level which boasts a spacious family room with a fireplace and a wet bar area. The walk out opens to the wooded lot. no sign on prop
Location
State WI
County Pierce
Zoning Residential-Single Family
Rooms
Basement Daylight/Lookout Windows, Egress Window(s), Finished, Full, Concrete, Sump Pump, Walkout
Dining Room Eat In Kitchen, Informal Dining Room
Interior
Heating Baseboard, Forced Air
Cooling Central Air
Fireplaces Number 2
Fireplaces Type Gas
Fireplace Yes
Appliance Dishwasher, Dryer, Fuel Tank - Rented, Microwave, Range, Refrigerator, Stainless Steel Appliances, Wall Oven, Washer
Exterior
Garage Attached Garage, Asphalt, Insulated Garage
Garage Spaces 3.0
Roof Type Age 8 Years or Less,Asphalt,Pitched
Parking Type Attached Garage, Asphalt, Insulated Garage
Building
Lot Description Tree Coverage - Medium
Story One
Foundation 1707
Sewer Mound Septic, Private Sewer
Water Well
Level or Stories One
Structure Type Aluminum Siding,Brick/Stone
New Construction false
Schools
School District Prescott
Others
HOA Fee Include Other
Restrictions Architecture Committee,Mandatory Owners Assoc
Read Less
GET MORE INFORMATION





