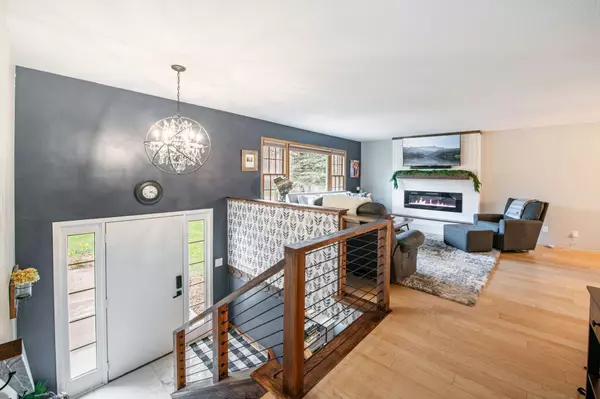For more information regarding the value of a property, please contact us for a free consultation.
920 Falcon DR River Falls, WI 54022
Want to know what your home might be worth? Contact us for a FREE valuation!

Our team is ready to help you sell your home for the highest possible price ASAP
Key Details
Sold Price $395,000
Property Type Single Family Home
Sub Type Single Family Residence
Listing Status Sold
Purchase Type For Sale
Square Footage 2,200 sqft
Price per Sqft $179
Subdivision Falcon Heights Add
MLS Listing ID 6516003
Sold Date 08/01/24
Bedrooms 3
Full Baths 1
Three Quarter Bath 2
Year Built 1970
Annual Tax Amount $4,382
Tax Year 2023
Contingent None
Lot Size 0.370 Acres
Acres 0.37
Lot Dimensions 112 x 199 x 75 x 158
Property Description
Welcome to this stunningly renovated home, which is move-in ready and waiting for you to call it home! The updates have been meticulously executed to blend rustic and refined elements, with gorgeous textures such as wood flooring, a brick fireplace, and an open railing system with cable accents that bring the space together. This home has a bright and airy feel throughout, making it perfect for unwinding on the four-season porch or the patio. You'll love the garden beds, the fenced-in yard, and the wooded lot, all of which are in a convenient location. Additionally, this home features hobby space, a 2-car garage, steel siding, and a new roof. This gem is only available due to relocation.
Location
State WI
County Pierce
Zoning Residential-Single Family
Rooms
Basement Block, Daylight/Lookout Windows, Egress Window(s), Finished
Dining Room Eat In Kitchen, Informal Dining Room, Living/Dining Room
Interior
Heating Forced Air, Fireplace(s)
Cooling Central Air
Fireplaces Number 2
Fireplaces Type Family Room, Gas, Living Room
Fireplace Yes
Appliance Dishwasher, Dryer, Gas Water Heater, Microwave, Refrigerator, Washer
Exterior
Garage Attached Garage, Asphalt, Concrete, Tuckunder Garage
Garage Spaces 2.0
Fence Wood
Pool None
Roof Type Age 8 Years or Less,Asphalt,Pitched
Parking Type Attached Garage, Asphalt, Concrete, Tuckunder Garage
Building
Lot Description Irregular Lot
Story Split Entry (Bi-Level)
Foundation 1620
Sewer City Sewer/Connected
Water City Water/Connected
Level or Stories Split Entry (Bi-Level)
Structure Type Steel Siding
New Construction false
Schools
School District River Falls
Read Less
GET MORE INFORMATION





