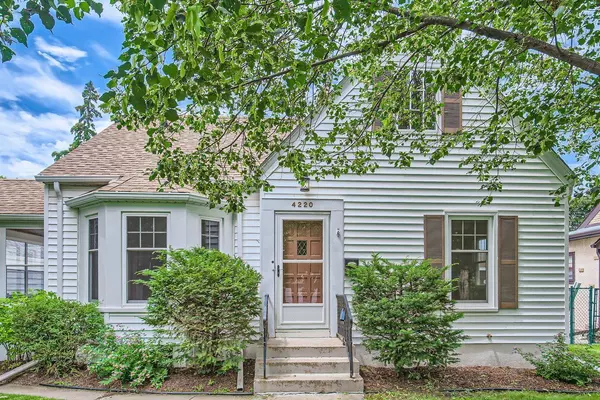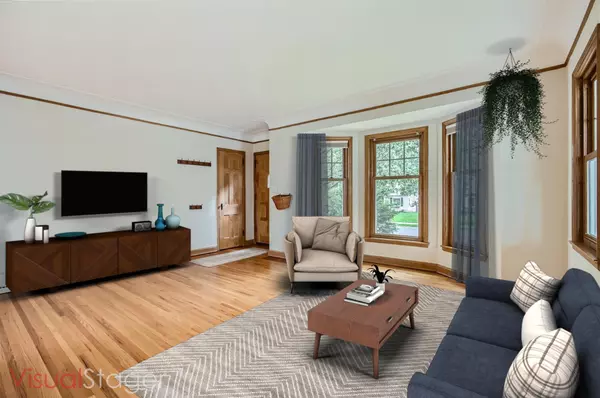For more information regarding the value of a property, please contact us for a free consultation.
4220 Standish AVE Minneapolis, MN 55407
Want to know what your home might be worth? Contact us for a FREE valuation!

Our team is ready to help you sell your home for the highest possible price ASAP
Key Details
Sold Price $435,000
Property Type Single Family Home
Sub Type Single Family Residence
Listing Status Sold
Purchase Type For Sale
Square Footage 1,606 sqft
Price per Sqft $270
Subdivision Longview Terrace
MLS Listing ID 6555363
Sold Date 08/01/24
Bedrooms 3
Full Baths 1
Three Quarter Bath 1
Year Built 1938
Annual Tax Amount $5,170
Tax Year 2024
Contingent None
Lot Size 6,534 Sqft
Acres 0.15
Lot Dimensions 50x127
Property Description
Classic south Minneapolis charm with a modern twist! A half block from Hiawatha Golf Course, this lovely home features 3 bedrooms, 2 bathrooms, a sun porch and an amazing upper-level remodel that includes a family room with gas fireplace! Hardwood floors throughout the main floor which has 2 bedrooms, a full bath, formal dining room and kitchen. Awesome sun porch is right off the living room. The upper level was dormered out and has beautiful built-ins for ample storage, a sun-filled family room area with gas fireplace, the primary bedroom, a gorgeous ¾ bathroom plus a home office space. The lower level is completely unfinished leaving plenty of room to build equity, add a bedroom, bath and family room! The spacious backyard in fully fenced. Convenient to restaurants, Minnehaha Falls, Lake Nokomis beach, a bike park, grocery shopping and so much more, enjoy all that South Mpls has to offer!!
Location
State MN
County Hennepin
Zoning Residential-Single Family
Rooms
Basement Full, Unfinished
Dining Room Separate/Formal Dining Room
Interior
Heating Forced Air
Cooling Central Air
Fireplaces Number 1
Fireplaces Type Family Room, Gas
Fireplace Yes
Appliance Dishwasher, Disposal, Dryer, Range, Refrigerator, Washer
Exterior
Parking Features Attached Garage
Garage Spaces 1.0
Fence Full, Wood
Pool None
Roof Type Age 8 Years or Less,Asphalt
Building
Lot Description Public Transit (w/in 6 blks)
Story One and One Half
Foundation 918
Sewer City Sewer/Connected
Water City Water/Connected
Level or Stories One and One Half
Structure Type Vinyl Siding
New Construction false
Schools
School District Minneapolis
Read Less




