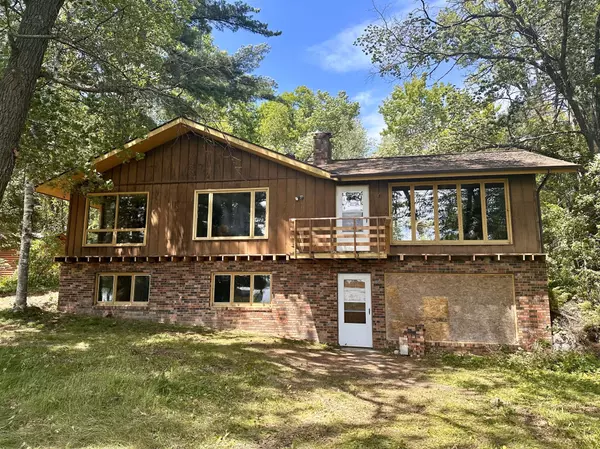For more information regarding the value of a property, please contact us for a free consultation.
273 Journeys End RD Longville, MN 56655
Want to know what your home might be worth? Contact us for a FREE valuation!

Our team is ready to help you sell your home for the highest possible price ASAP
Key Details
Sold Price $575,000
Property Type Single Family Home
Sub Type Single Family Residence
Listing Status Sold
Purchase Type For Sale
Square Footage 1,800 sqft
Price per Sqft $319
Subdivision Auditors Of Longville
MLS Listing ID 6558099
Sold Date 08/02/24
Bedrooms 3
Full Baths 1
Half Baths 1
Year Built 1975
Annual Tax Amount $2,600
Tax Year 2024
Contingent None
Lot Size 0.620 Acres
Acres 0.62
Lot Dimensions 1800
Property Description
Discover your dream lake home on Girl Lake, nestled in the renowned Woman Lake chain. This charming 3-bedroom retreat offers unparalleled access to the clear waters and exceptional fishing that make this area a coveted destination. The property features a level elevation to Girl Lake, ensuring easy access to Girl Lake. With a full unfinished basement, you have the canvas to design a personalized lakefront sanctuary suited to your lifestyle. Enjoy the convenience of a paved road leading to your driveway and the added bonus of being within walking distance of Longville. Embrace lake living at its finest—schedule your viewing today! 100' lake lot also available to buyer of the home, on the east side of this property.
Location
State MN
County Cass
Zoning Residential-Single Family
Body of Water Girl
Lake Name Woman
Rooms
Basement Full, Concrete, Walkout
Dining Room Kitchen/Dining Room
Interior
Heating Baseboard, Fireplace(s), Space Heater
Cooling None
Fireplaces Number 1
Fireplaces Type Two Sided, Living Room, Stone, Wood Burning
Fireplace Yes
Appliance Dishwasher, Range, Refrigerator
Exterior
Parking Features Detached
Garage Spaces 2.0
Waterfront Description Lake Front
View Lake, South
Road Frontage No
Building
Story One
Foundation 1800
Sewer City Sewer/Connected
Water Well
Level or Stories One
Structure Type Wood Siding
New Construction false
Schools
School District Northland Community Schools
Others
Restrictions None
Read Less




