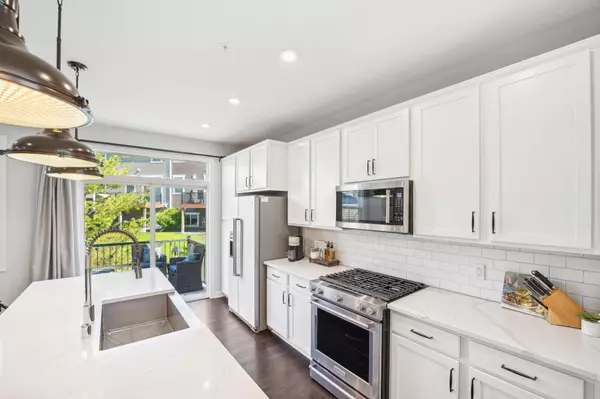For more information regarding the value of a property, please contact us for a free consultation.
8129 Cottonwood LN N Maple Grove, MN 55369
Want to know what your home might be worth? Contact us for a FREE valuation!

Our team is ready to help you sell your home for the highest possible price ASAP
Key Details
Sold Price $420,000
Property Type Townhouse
Sub Type Townhouse Side x Side
Listing Status Sold
Purchase Type For Sale
Square Footage 1,774 sqft
Price per Sqft $236
Subdivision Waters Edge At Central Park 2Nd Add
MLS Listing ID 6548874
Sold Date 08/05/24
Bedrooms 3
Full Baths 1
Three Quarter Bath 1
HOA Fees $240/mo
Year Built 2017
Annual Tax Amount $4,883
Tax Year 2023
Contingent None
Lot Size 2,613 Sqft
Acres 0.06
Lot Dimensions 35x74
Property Description
Custom designed kitchen with many updates throughout – you will notice the difference in this property compared to ‘similar’ units in this development! Welcome to your dream home! This luxurious end unit townhouse in the heart of Maple Grove offers unparalleled comfort and style. Immaculate condition, 1 resident for entire ownership, with many improvements and unique elements! Boasting 3 spacious bedrooms and 3 modern bathrooms, this home is perfect for those who appreciate luxury and convenience. The oversized primary bedroom opens up to landing area which is bright and sun filled. Walk to all the amenities at Arbor Lakes and enjoy the parks, trails and easy access to the cities. Lower level ready to be finished to your tastes, egress and rough in installed by builder. Much of furniture is available if interested, move in and enjoy. Round mirror in family room and wall sconces with candles not included.
Location
State MN
County Hennepin
Zoning Residential-Single Family
Rooms
Basement Egress Window(s), Unfinished
Interior
Heating Forced Air
Cooling Central Air
Fireplaces Number 1
Fireplace Yes
Exterior
Garage Attached Garage
Garage Spaces 2.0
Roof Type Age 8 Years or Less
Parking Type Attached Garage
Building
Story Two
Foundation 780
Sewer City Sewer/Connected
Water City Water/Connected
Level or Stories Two
Structure Type Brick/Stone,Fiber Cement,Shake Siding
New Construction false
Schools
School District Osseo
Others
HOA Fee Include Lawn Care,Maintenance Grounds,Snow Removal
Restrictions Mandatory Owners Assoc,Other,Pets - Cats Allowed,Pets - Dogs Allowed,Pets - Number Limit,Rental Restrictions May Apply
Read Less
GET MORE INFORMATION





