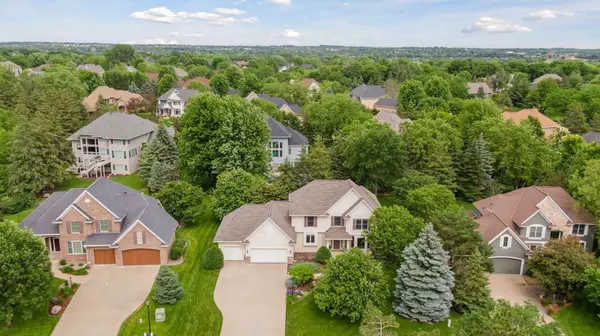For more information regarding the value of a property, please contact us for a free consultation.
8996 Springwood DR Woodbury, MN 55125
Want to know what your home might be worth? Contact us for a FREE valuation!

Our team is ready to help you sell your home for the highest possible price ASAP
Key Details
Sold Price $705,000
Property Type Single Family Home
Sub Type Single Family Residence
Listing Status Sold
Purchase Type For Sale
Square Footage 3,461 sqft
Price per Sqft $203
Subdivision Wedgewood Heights West
MLS Listing ID 6550711
Sold Date 08/19/24
Bedrooms 5
Full Baths 2
Half Baths 1
Three Quarter Bath 1
HOA Fees $41/ann
Year Built 2002
Annual Tax Amount $7,051
Tax Year 2024
Contingent None
Lot Size 0.340 Acres
Acres 0.34
Lot Dimensions 147x102x144x102
Property Description
Discover everything you've been looking for in this stunning custom-built home by Kootenia Homes, nestled in the prestigious Wedgewood Heights neighborhood. Enjoy the privacy and tranquility of a wooded backyard in this exquisite residence. The updated open-concept main level features beautiful new wood floor throughout. The kitchen boasts white cabinets, newer stainless steel appliances, and an impressive oversized center island, creating the perfect gathering spot. With meticulous attention to detail and high-quality finishes throughout, this home combines comfort and style, blending enjoyment and functionality. The upper floor includes 4 bedrooms, including a breathtaking owner's suite. The lower level features a walk-up bar and a tremendous amount of space for all types of fun. The 5th bedroom is set up as a movie theater room-just bring the popcorn! The garage is unbelievably deep!
Location
State MN
County Washington
Zoning Residential-Single Family
Rooms
Basement Drain Tiled, Finished, Full, Concrete, Storage Space, Sump Pump
Dining Room Eat In Kitchen, Informal Dining Room
Interior
Heating Forced Air
Cooling Central Air
Fireplaces Number 1
Fireplaces Type Family Room, Gas
Fireplace Yes
Appliance Air-To-Air Exchanger, Cooktop, Dishwasher, Disposal, Dryer, Exhaust Fan, Humidifier, Gas Water Heater, Microwave, Refrigerator, Wall Oven, Washer
Exterior
Garage Attached Garage, Concrete, Storage
Garage Spaces 3.0
Fence None
Pool None
Roof Type Age 8 Years or Less,Asphalt
Parking Type Attached Garage, Concrete, Storage
Building
Lot Description Tree Coverage - Medium
Story Two
Foundation 1330
Sewer City Sewer/Connected
Water City Water/Connected
Level or Stories Two
Structure Type Brick/Stone,Fiber Cement
New Construction false
Schools
School District South Washington County
Others
HOA Fee Include Professional Mgmt
Read Less
GET MORE INFORMATION





