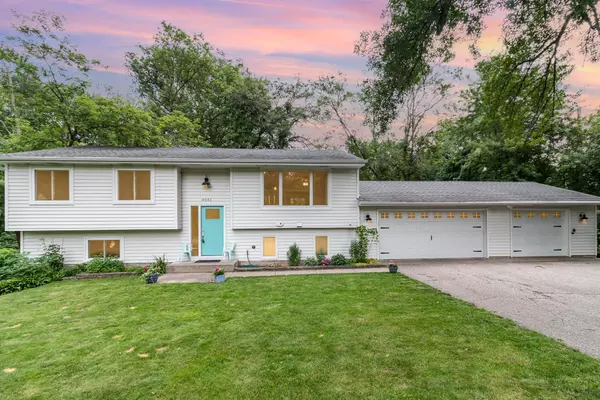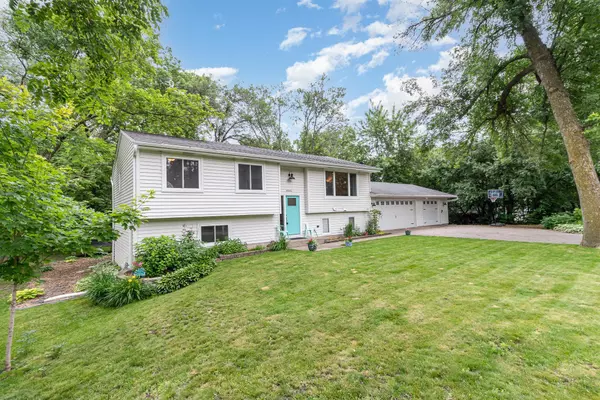For more information regarding the value of a property, please contact us for a free consultation.
4041 Merriam RD Minnetonka, MN 55305
Want to know what your home might be worth? Contact us for a FREE valuation!

Our team is ready to help you sell your home for the highest possible price ASAP
Key Details
Sold Price $535,000
Property Type Single Family Home
Sub Type Single Family Residence
Listing Status Sold
Purchase Type For Sale
Square Footage 2,107 sqft
Price per Sqft $253
Subdivision Orchard Terrace 2Nd Add
MLS Listing ID 6567545
Sold Date 08/27/24
Bedrooms 4
Full Baths 1
Three Quarter Bath 1
Year Built 1976
Annual Tax Amount $5,627
Tax Year 2024
Contingent None
Lot Dimensions 200x110
Property Description
What an amazing neighborhood to live in & only a minute from hwy access. Significant money was spent on new siding $25K, Renewal Anderson Windows & deck slider. All new kitchen appliances & 2024 water heater. Three bedrooms on one level w/ a large lower level bedroom. The wood-burning fireplace in the LL makes a cozy family room for wintertime. Take a step outside, & look at the large deck & size of the backyard. Perfect for large groups to gather, gas line for BBQ, and enjoy the mature trees and shaded yard. Playset stays with the home. Notice the large shed at the edge of the property with electricity, which would be nice workshop area. Landscaping on this private lot has added privacy & plenty of enjoyment for play & entertaining. The yard has Invisible Fence for pets. Enjoy the sunny 4-season porch with French doors that will be a favorite place of the home during all the seasons. The third garage stall has a heater w/workbench. Primary has a walk-in closet & views of the backyard.
Location
State MN
County Hennepin
Zoning Residential-Single Family
Rooms
Basement Daylight/Lookout Windows, Finished, Full, Walkout
Dining Room Eat In Kitchen, Kitchen/Dining Room
Interior
Heating Baseboard, Forced Air
Cooling Central Air
Fireplaces Number 1
Fireplaces Type Brick, Family Room, Fireplace Footings, Wood Burning
Fireplace No
Appliance Dishwasher, Disposal, Dryer, Gas Water Heater, Microwave, Range, Refrigerator, Washer, Water Softener Owned
Exterior
Parking Features Attached Garage, Asphalt, Electric, Garage Door Opener, Heated Garage
Garage Spaces 3.0
Fence Full, Invisible
Roof Type Age Over 8 Years,Asphalt
Building
Lot Description Tree Coverage - Medium
Story Split Entry (Bi-Level)
Foundation 1050
Sewer City Sewer/Connected
Water City Water/Connected
Level or Stories Split Entry (Bi-Level)
Structure Type Vinyl Siding
New Construction false
Schools
School District Hopkins
Read Less
GET MORE INFORMATION





