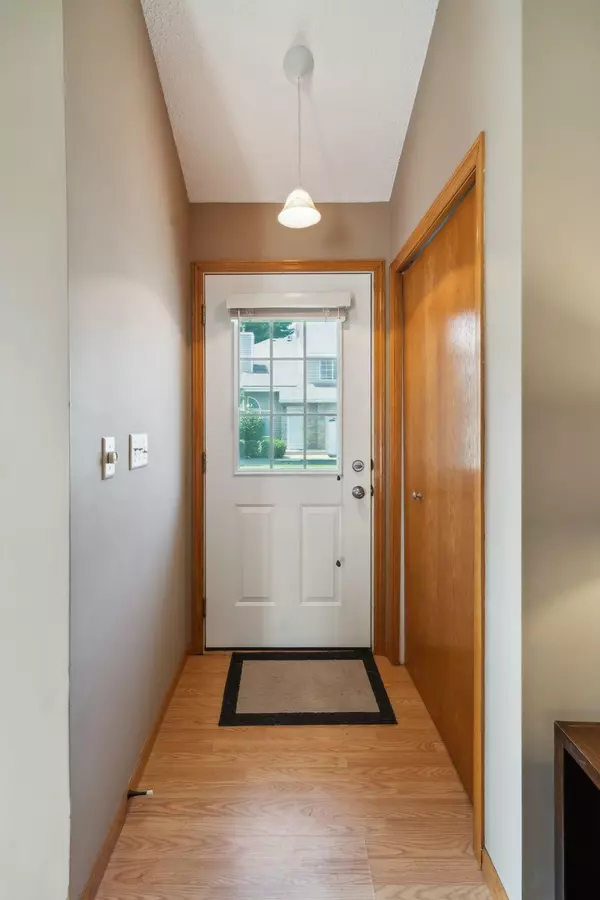For more information regarding the value of a property, please contact us for a free consultation.
5525 E Fillmore CIR NE Fridley, MN 55432
Want to know what your home might be worth? Contact us for a FREE valuation!

Our team is ready to help you sell your home for the highest possible price ASAP
Key Details
Sold Price $285,000
Property Type Townhouse
Sub Type Townhouse Side x Side
Listing Status Sold
Purchase Type For Sale
Square Footage 1,766 sqft
Price per Sqft $161
Subdivision Cic 07 Hillwind Twnhms
MLS Listing ID 6505200
Sold Date 08/28/24
Bedrooms 4
Full Baths 1
Half Baths 1
Three Quarter Bath 1
HOA Fees $400/mo
Year Built 1995
Annual Tax Amount $3,143
Tax Year 2024
Contingent None
Lot Size 871 Sqft
Acres 0.02
Lot Dimensions common
Property Description
Don’t miss this beautiful townhouse offering 3 bedrooms on one level and main level laundry! This immaculately maintained gem has been thoughtfully updated with neutral colors throughout while an abundance of natural light graces its interiors. The kitchen boasts stainless steel appliances and connects beautifully with the dining room and living room for easy entertaining. Embrace the warmth of the fireplace or unwind on the private patio. The lower level provides a great family room space with a quiet, secluded 4th bedroom. Ample guest parking available. Prime location in close proximity to schools, convenient highway access, shopping, dining, and scenic parks.
Location
State MN
County Anoka
Zoning Residential-Single Family
Rooms
Basement Block, Egress Window(s), Finished
Dining Room Breakfast Bar, Kitchen/Dining Room
Interior
Heating Forced Air
Cooling Central Air
Fireplaces Number 1
Fireplaces Type Gas, Living Room
Fireplace Yes
Appliance Dishwasher, Disposal, Dryer, Gas Water Heater, Microwave, Range, Refrigerator, Stainless Steel Appliances, Washer, Water Softener Owned
Exterior
Parking Features Attached Garage, Asphalt, Guest Parking
Garage Spaces 2.0
Roof Type Age Over 8 Years,Asphalt
Building
Story Two
Foundation 880
Sewer City Sewer/Connected
Water City Water/Connected
Level or Stories Two
Structure Type Brick/Stone,Vinyl Siding
New Construction false
Schools
School District Columbia Heights
Others
HOA Fee Include Maintenance Structure,Hazard Insurance,Lawn Care,Maintenance Grounds,Professional Mgmt,Trash,Snow Removal,Water
Restrictions Pets - Cats Allowed,Pets - Dogs Allowed
Read Less
GET MORE INFORMATION





