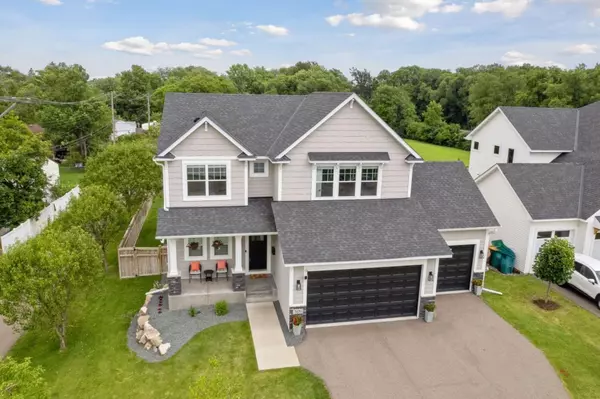For more information regarding the value of a property, please contact us for a free consultation.
5176 Louisiana AVE N Crystal, MN 55428
Want to know what your home might be worth? Contact us for a FREE valuation!

Our team is ready to help you sell your home for the highest possible price ASAP
Key Details
Sold Price $610,000
Property Type Single Family Home
Sub Type Single Family Residence
Listing Status Sold
Purchase Type For Sale
Square Footage 3,245 sqft
Price per Sqft $187
Subdivision Iron Horse Add
MLS Listing ID 6565356
Sold Date 09/09/24
Bedrooms 5
Full Baths 3
Half Baths 1
Year Built 2021
Annual Tax Amount $8,453
Tax Year 2024
Contingent None
Lot Size 8,712 Sqft
Acres 0.2
Lot Dimensions 135 x 66
Property Description
Incredible 2021 new construction on a park! This pristine home has it all - FIVE bedrooms (plus an office), FOUR bathrooms, THREE car garage, TWO decks, and ONE covered front porch. Gorgeous granite throughout – even in the mudroom! Gourmet kitchen with a massive 4-person island, pullout drawers with soft closing doors, and a walk-in butler’s pantry with outlets, and more granite! The dining & living rooms overlook the park and your 2-level maintenance free composite decks which feature a hot tub & 2 staircases down to the private fenced in yard. Want more?? There’s an upper-level laundry room, a bathroom on each level, heated tile, crown molding, pocket doors, multiple walk-in closets & storage areas, shiplap, built-in picture frame TV with tech tube, gas fireplace, front porch, insulated 3 car garage, irrigation system, hardy plank siding, zoned heating and cooling, and more! WOWSER – so many bells & whistles!
Location
State MN
County Hennepin
Zoning Residential-Single Family
Rooms
Basement 8 ft+ Pour, Egress Window(s), Finished, Full, Concrete
Dining Room Kitchen/Dining Room, Living/Dining Room
Interior
Heating Forced Air, Zoned
Cooling Central Air, Zoned
Fireplaces Number 1
Fireplaces Type Gas, Living Room
Fireplace Yes
Appliance Air-To-Air Exchanger, Dishwasher, Disposal, Dryer, Electric Water Heater, Exhaust Fan, Microwave, Range, Refrigerator, Stainless Steel Appliances, Wall Oven, Washer
Exterior
Garage Attached Garage, Insulated Garage
Garage Spaces 3.0
Fence Full, Wood
Roof Type Age 8 Years or Less,Architecural Shingle,Composition
Parking Type Attached Garage, Insulated Garage
Building
Lot Description Property Adjoins Public Land
Story Two
Foundation 1090
Sewer City Sewer/Connected
Water City Water/Connected
Level or Stories Two
Structure Type Brick/Stone,Vinyl Siding
New Construction false
Schools
School District Robbinsdale
Read Less
GET MORE INFORMATION





