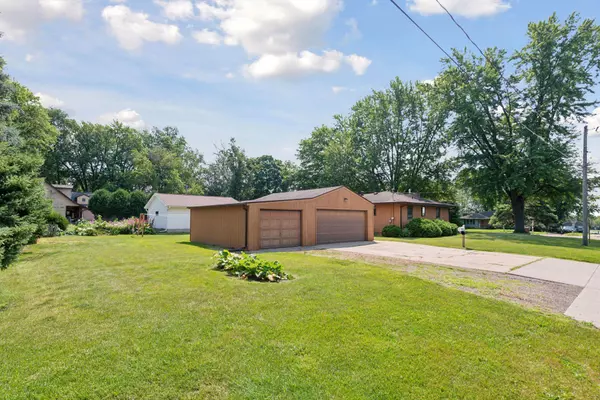For more information regarding the value of a property, please contact us for a free consultation.
4944 Main ST E Maple Plain, MN 55359
Want to know what your home might be worth? Contact us for a FREE valuation!

Our team is ready to help you sell your home for the highest possible price ASAP
Key Details
Sold Price $315,211
Property Type Single Family Home
Sub Type Single Family Residence
Listing Status Sold
Purchase Type For Sale
Square Footage 1,672 sqft
Price per Sqft $188
Subdivision Gladview Gardens
MLS Listing ID 6582878
Sold Date 09/16/24
Bedrooms 2
Full Baths 1
Year Built 1957
Annual Tax Amount $3,808
Tax Year 2023
Contingent None
Lot Size 0.290 Acres
Acres 0.29
Lot Dimensions 77.7x150
Property Description
Charming one story home in the heart of Maple Plain! Situated on a corner lot with a 3 car garage PLUS storage shed. Laundry has been moved upstairs to provide main level living! MCM kitchen featuring original cabinets and wood ceilings. Hardwood flooring in bedrooms and new carpet in the basement. Enjoy the outdoors on either the front or back deck - both overlook the beautiful flat yard with mature trees. Sought after location - Walk/bike to Baker Park, shops and resturants. Orono school district. Enjoy small town living with convenient highway access - less than 15 minutes to downtown Wayzata!
Location
State MN
County Hennepin
Zoning Residential-Single Family
Rooms
Basement Full, Partially Finished, Storage Space, Unfinished
Dining Room Eat In Kitchen, Informal Dining Room
Interior
Heating Forced Air
Cooling Central Air
Fireplaces Number 1
Fireplace Yes
Appliance Dishwasher, Dryer, Exhaust Fan, Gas Water Heater, Microwave, Refrigerator, Wall Oven, Washer, Water Softener Owned
Exterior
Garage Detached, Concrete
Garage Spaces 3.0
Parking Type Detached, Concrete
Building
Lot Description Corner Lot, Tree Coverage - Medium
Story One
Foundation 1360
Sewer City Sewer - In Street
Water City Water - In Street
Level or Stories One
Structure Type Wood Siding
New Construction false
Schools
School District Orono
Read Less
GET MORE INFORMATION





