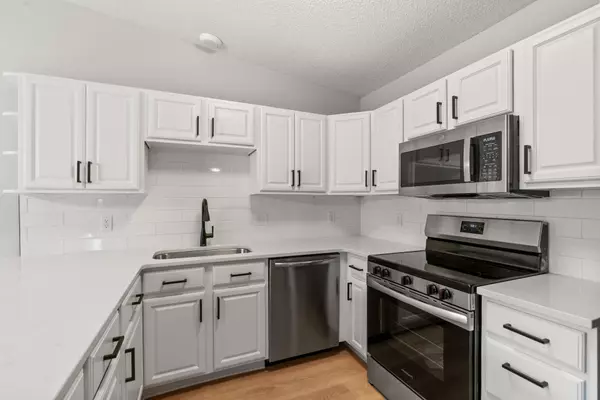For more information regarding the value of a property, please contact us for a free consultation.
110927 Von Hertzen CIR Chaska, MN 55318
Want to know what your home might be worth? Contact us for a FREE valuation!

Our team is ready to help you sell your home for the highest possible price ASAP
Key Details
Sold Price $299,900
Property Type Multi-Family
Sub Type Twin Home
Listing Status Sold
Purchase Type For Sale
Square Footage 1,588 sqft
Price per Sqft $188
MLS Listing ID 6583894
Sold Date 09/27/24
Bedrooms 3
Full Baths 1
Half Baths 1
HOA Fees $26/ann
Year Built 1977
Annual Tax Amount $3,084
Tax Year 2024
Contingent None
Lot Size 5,227 Sqft
Acres 0.12
Lot Dimensions 44x131x39x128
Property Description
Welcome to 110927 Von Hertzen Cir, Chaska, MN 55318! This beautifully updated twin home features 3
spacious bedrooms and a host of modern amenities. The kitchen has been recently upgraded with stunning
quartz countertops, stainless steel appliances, and luxury vinyl plank flooring, creating a perfect blend
of style and functionality. Freshly painted throughout, this home offers a warm and inviting atmosphere.
Enjoy cozy evenings by the fireplace or step out onto the deck for some fresh air. The finished basement
adds valuable extra living space, ideal for a family room, home office, or gym. With no association fees
and numerous updates, this home is a must-see!
Location
State MN
County Carver
Zoning Residential-Single Family
Rooms
Basement Finished, Full, Walkout
Dining Room Kitchen/Dining Room
Interior
Heating Forced Air, Fireplace(s)
Cooling Central Air
Fireplaces Number 1
Fireplaces Type Living Room, Other
Fireplace Yes
Appliance Dishwasher, Disposal, Range, Refrigerator, Washer
Exterior
Garage Tuckunder Garage
Garage Spaces 2.0
Waterfront false
Waterfront Description Deeded Access
Roof Type Asphalt,Pitched
Parking Type Tuckunder Garage
Building
Lot Description Public Transit (w/in 6 blks), Zero Lot Line
Story One
Foundation 1188
Sewer City Sewer/Connected
Water City Water/Connected
Level or Stories One
Structure Type Metal Siding,Vinyl Siding
New Construction false
Schools
School District Eastern Carver County Schools
Others
HOA Fee Include Other
Read Less
GET MORE INFORMATION





