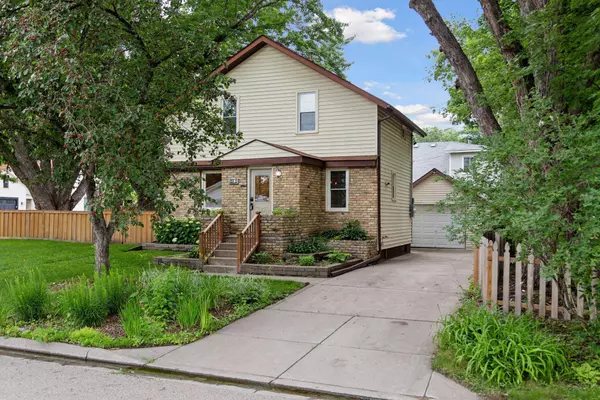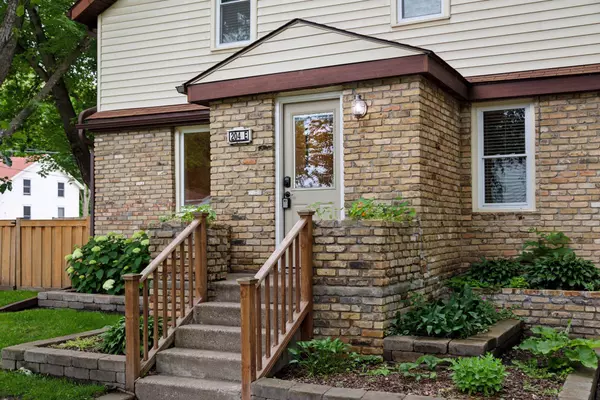For more information regarding the value of a property, please contact us for a free consultation.
204 Main ST E Carver, MN 55315
Want to know what your home might be worth? Contact us for a FREE valuation!

Our team is ready to help you sell your home for the highest possible price ASAP
Key Details
Sold Price $323,000
Property Type Single Family Home
Sub Type Single Family Residence
Listing Status Sold
Purchase Type For Sale
Square Footage 1,194 sqft
Price per Sqft $270
Subdivision City Lts Of Carver
MLS Listing ID 6558906
Sold Date 09/30/24
Bedrooms 3
Full Baths 1
Half Baths 1
Year Built 1940
Annual Tax Amount $3,264
Tax Year 2024
Contingent None
Lot Size 7,405 Sqft
Acres 0.17
Lot Dimensions 76x101
Property Description
Charming home nestled into downtown Carver that features fully updated kitchen & bathrooms. This lovely home enjoys large corner lot with huge, fenced, playable yard & mature trees. Concrete driveway is flat & leads to great one-stall garage. Lovely front walkway leads to front entryway with bench & helpful wall hooks. Entire home has been updated with neutral coloring. Walking into the heart of the home you’ll find an amazing, updated kitchen with stainless steel appliances, great kitchen island & pretty lighting. Kitchen is open to the dining area & living room – hardwood floors add historic charm & warmth while finishes are modern. Back hallway of home features laundry & bathroom. Upstairs you’ll find three nice bedrooms & updated bathroom. Lower level has tons of storage & potential. Yard is SO DARLING & private with fun firepit for fall evenings. Please see supplements for SO MUCH information including past inspection, radon test results, full disclosures & previous disclosures.
Location
State MN
County Carver
Zoning Residential-Single Family
Rooms
Basement Drain Tiled, Sump Pump, Unfinished
Dining Room Eat In Kitchen, Informal Dining Room
Interior
Heating Forced Air
Cooling Central Air
Fireplace No
Appliance Dishwasher, Dryer, Exhaust Fan, Gas Water Heater, Range, Refrigerator, Stainless Steel Appliances, Washer, Water Softener Owned
Exterior
Garage Detached, Concrete, Garage Door Opener
Garage Spaces 1.0
Fence Full, Wood
Pool None
Roof Type Age Over 8 Years
Parking Type Detached, Concrete, Garage Door Opener
Building
Lot Description Corner Lot, Tree Coverage - Medium
Story Two
Foundation 536
Sewer City Sewer/Connected
Water City Water/Connected
Level or Stories Two
Structure Type Brick/Stone,Vinyl Siding
New Construction false
Schools
School District Eastern Carver County Schools
Read Less
GET MORE INFORMATION





