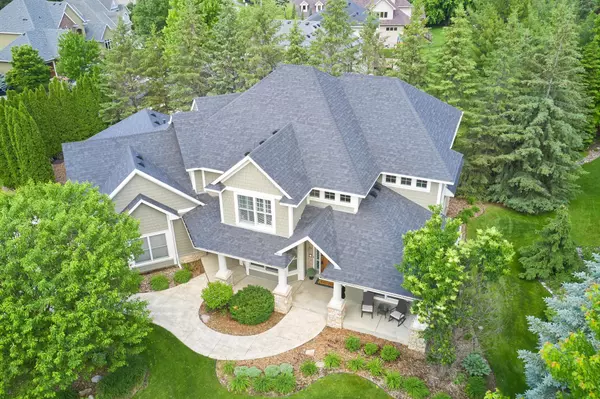For more information regarding the value of a property, please contact us for a free consultation.
18226 Dane DR Eden Prairie, MN 55347
Want to know what your home might be worth? Contact us for a FREE valuation!

Our team is ready to help you sell your home for the highest possible price ASAP
Key Details
Sold Price $905,000
Property Type Single Family Home
Sub Type Single Family Residence
Listing Status Sold
Purchase Type For Sale
Square Footage 4,859 sqft
Price per Sqft $186
Subdivision Stonegate Of Eden Prairie
MLS Listing ID 6541653
Sold Date 10/04/24
Bedrooms 6
Full Baths 2
Half Baths 1
Three Quarter Bath 2
HOA Fees $25/ann
Year Built 2004
Annual Tax Amount $10,117
Tax Year 2023
Contingent None
Lot Size 0.370 Acres
Acres 0.37
Lot Dimensions W100X159X100X164
Property Description
This gorgeous luxurious home sits on a nice lot that has great yard expansion options. *See supplements. MAIN FLOOR: A custom kitchen with gourmet stainless appliances, hardwood floors, granite counters & a walk-in pantry. Formal & Informal dining. Office with custom cabinets. A family room with a stone surround fireplace. Beautiful 3 Season Porch & Deck. Massive mudroom w lockers and closets. UPPER LEVEL: A grand primary suite with tray vaulted ceilings, see-through fireplace, separate tub & shower, dual vanities (being replaced with new quartz), & a walk-in closet. 3 nice additional bedrooms with walk-in closets. One En-suite Bedroom with private bath. An additional 4th bedroom/bonus room. Spacious laundry room. LOWER LEVEL: A large family room with stone surround fireplace, entertainment room, one additional bedroom, an exercise/flex room & a full bath. Large storage space. Oversized 3 car garage. Walk to Lake Riley access and Park.
Location
State MN
County Hennepin
Zoning Residential-Single Family
Rooms
Basement Daylight/Lookout Windows, Drain Tiled, Finished, Full, Sump Pump
Dining Room Informal Dining Room, Separate/Formal Dining Room
Interior
Heating Forced Air
Cooling Central Air
Fireplaces Number 3
Fireplaces Type Family Room, Gas, Living Room, Primary Bedroom
Fireplace Yes
Appliance Air-To-Air Exchanger, Central Vacuum, Cooktop, Dishwasher, Disposal, Double Oven, Dryer, Exhaust Fan, Humidifier, Gas Water Heater, Water Filtration System, Water Osmosis System, Microwave, Refrigerator, Stainless Steel Appliances, Wall Oven, Washer, Water Softener Owned
Exterior
Parking Features Attached Garage, Concrete, Garage Door Opener, Insulated Garage, Other
Garage Spaces 3.0
Roof Type Age 8 Years or Less,Asphalt,Pitched
Building
Lot Description Corner Lot, Tree Coverage - Medium
Story Two
Foundation 1736
Sewer City Sewer/Connected
Water City Water/Connected
Level or Stories Two
Structure Type Brick/Stone,Fiber Cement
New Construction false
Schools
School District Eden Prairie
Others
HOA Fee Include Other
Read Less




