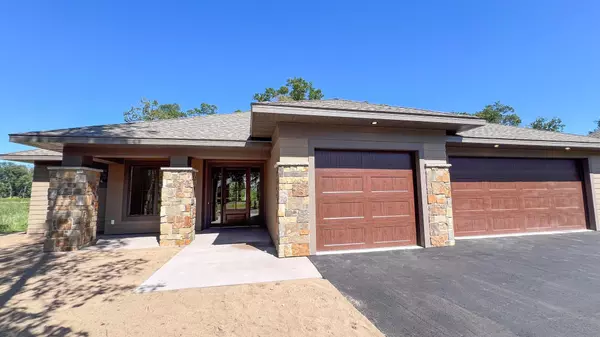For more information regarding the value of a property, please contact us for a free consultation.
14114 Bald Eagle TRL Crosslake, MN 56442
Want to know what your home might be worth? Contact us for a FREE valuation!

Our team is ready to help you sell your home for the highest possible price ASAP
Key Details
Sold Price $765,000
Property Type Single Family Home
Sub Type Single Family Residence
Listing Status Sold
Purchase Type For Sale
Square Footage 2,275 sqft
Price per Sqft $336
Subdivision Eagle Pass
MLS Listing ID 6593596
Sold Date 10/11/24
Bedrooms 3
Full Baths 1
Three Quarter Bath 1
Year Built 2024
Annual Tax Amount $196
Tax Year 2023
Contingent None
Lot Size 0.910 Acres
Acres 0.91
Lot Dimensions 227x222x179x177
Property Description
EASY LIVING IN THE HEART OF CROSSLAKE!
This brand-new, custom-built 3-bedroom, 2-bathroom rambler offers 2,275 sq. ft. of luxury living on one level. It's situated on a beautiful one-acre private wooded pond lot in the Crosswoods golf course neighborhood, Eagle Pass. This home features an open California floor plan, and top-notch features like large Andersen windows, custom cabinetry, 5” engineered white oak rift and sawn floors, natural stone gas fireplace, KitchenAid appliances, granite and quartz countertops throughout, and a walk-in pantry. Enjoy the ease of an insulated, finished 3-car garage and the peace of mind of no association fees. Located just a short walk from shops, restaurants, lakes, state park trails, and the vibrant Crosslake Town Square, where you can enjoy music nights and more. Available boat slip on the Whitefish Chain blocks away for 2025 season. Where luxury meets easy living. Come see it for yourself!
Location
State MN
County Crow Wing
Zoning Residential-Single Family
Rooms
Basement None
Dining Room Informal Dining Room
Interior
Heating Forced Air
Cooling Central Air
Fireplaces Number 1
Fireplaces Type Living Room
Fireplace Yes
Appliance Air-To-Air Exchanger, Dishwasher, Exhaust Fan, Range
Exterior
Garage Attached Garage, Asphalt, Insulated Garage
Garage Spaces 3.0
Fence None
Waterfront false
Waterfront Description Pond
Roof Type Age 8 Years or Less
Parking Type Attached Garage, Asphalt, Insulated Garage
Building
Lot Description Tree Coverage - Medium
Story One
Foundation 2275
Sewer City Sewer/Connected
Water Well
Level or Stories One
Structure Type Brick/Stone,Engineered Wood
New Construction true
Schools
School District Pequot Lakes
Read Less
GET MORE INFORMATION





