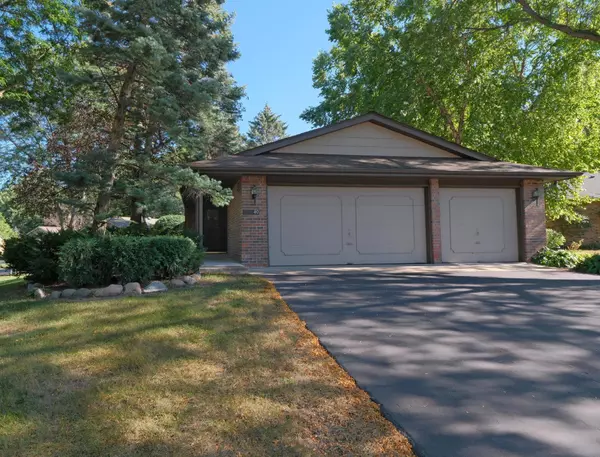For more information regarding the value of a property, please contact us for a free consultation.
40 Kimberly LN N Plymouth, MN 55447
Want to know what your home might be worth? Contact us for a FREE valuation!

Our team is ready to help you sell your home for the highest possible price ASAP
Key Details
Sold Price $592,500
Property Type Townhouse
Sub Type Townhouse Detached
Listing Status Sold
Purchase Type For Sale
Square Footage 1,712 sqft
Price per Sqft $346
Subdivision Kingswood Farm
MLS Listing ID 6606163
Sold Date 10/18/24
Bedrooms 2
Full Baths 1
Three Quarter Bath 1
HOA Fees $230/mo
Year Built 1979
Annual Tax Amount $5,758
Tax Year 2024
Contingent None
Lot Size 0.260 Acres
Acres 0.26
Lot Dimensions 58x22x127x115x150
Property Description
Sold Before Print Desired Kingswood offering one-level living in a free-standing, all brick townhome. A prime location on a cul-de-sac within walking distance of Wayzata's amenities and Lake Minnetonka. This home sits on a knoll which offers complete privacy from the street and neighbors. A vaulted living/dining room with fireplace, a den, two large bedrooms, 2 baths and an eat-in kitchen. Outside a handsome and very private 34x14 paver patio. The association adds a beautiful in-ground pool overlooking Gleason Lake, a community dock and exclusive access to the Luce Line trail for hiking and biking.
Location
State MN
County Hennepin
Zoning Residential-Single Family
Body of Water Gleason Lake
Rooms
Basement Slab
Dining Room Informal Dining Room, Living/Dining Room
Interior
Heating Forced Air
Cooling Central Air
Fireplaces Number 1
Fireplaces Type Living Room, Wood Burning
Fireplace Yes
Appliance Dishwasher, Disposal, Dryer, Gas Water Heater, Microwave, Range, Refrigerator, Washer, Water Softener Rented
Exterior
Garage Attached Garage, Asphalt, Heated Garage
Garage Spaces 3.0
Fence Privacy, Wood
Pool Below Ground, Outdoor Pool, Shared
Waterfront false
Waterfront Description Association Access,Dock
Roof Type Age Over 8 Years,Architectural Shingle
Parking Type Attached Garage, Asphalt, Heated Garage
Building
Lot Description Public Transit (w/in 6 blks), Corner Lot
Story One
Foundation 1712
Sewer City Sewer/Connected
Water City Water/Connected
Level or Stories One
Structure Type Brick/Stone,Wood Siding
New Construction false
Schools
School District Wayzata
Others
HOA Fee Include Dock,Lawn Care,Other,Shared Amenities,Snow Removal
Restrictions Architecture Committee,Mandatory Owners Assoc,Other Covenants,Pets - Cats Allowed,Pets - Dogs Allowed,Pets - Number Limit,Pets - Weight/Height Limit,Rental Restrictions May Apply
Read Less
GET MORE INFORMATION



