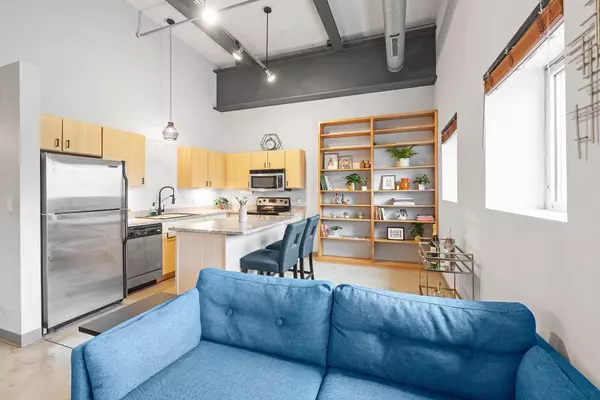For more information regarding the value of a property, please contact us for a free consultation.
111 E Franklin AVE #212 Minneapolis, MN 55404
Want to know what your home might be worth? Contact us for a FREE valuation!

Our team is ready to help you sell your home for the highest possible price ASAP
Key Details
Sold Price $150,000
Property Type Condo
Sub Type Low Rise
Listing Status Sold
Purchase Type For Sale
Square Footage 690 sqft
Price per Sqft $217
Subdivision Cic 1309 Franklin Lofts Condo
MLS Listing ID 6609101
Sold Date 11/22/24
Bedrooms 1
Full Baths 1
HOA Fees $515/mo
Year Built 1950
Annual Tax Amount $1,932
Tax Year 2024
Contingent None
Lot Size 1.730 Acres
Acres 1.73
Lot Dimensions COMMON
Property Description
Welcome to this wonderful, quiet one bedroom, one bathroom condo in the Franklin Lofts! Originally built in 1950 as an Art Moderne office building, it was thoughtfully converted to lofts in 2004. The condo boasts concrete floors and stunning 13-foot ceilings, with industrial touches like exposed ductwork and steel beams. Oversized windows let in natural light and offer a view of downtown Minneapolis! You'll love the convenience of in-unit laundry with a newer washer and dryer, a spacious walk-in closet, and stainless steel appliances. The unit features updated lighting and hardware throughout, and the open kitchen with a brand-new workstation sink is perfect for preparing delicious meals for friends and family. The outdoor shared courtyard, with its garden-like setting, offers a lovely relaxing spot on sunny days. Located in the heart of the Whittier neighborhood, this condo is within walking distance of many great restaurants on Eat Street, the MIA, and nearby parks. Plus, downtown is just minutes away!
Location
State MN
County Hennepin
Zoning Residential-Single Family
Rooms
Basement None
Dining Room Kitchen/Dining Room
Interior
Heating Forced Air
Cooling Central Air
Fireplace No
Appliance Dishwasher, Disposal, Microwave, Range, Refrigerator, Stainless Steel Appliances
Exterior
Parking Features Parking Lot, Paved, Unassigned, Open
Roof Type Flat
Building
Story More Than 2 Stories
Foundation 690
Sewer City Sewer/Connected
Water City Water/Connected
Level or Stories More Than 2 Stories
Structure Type Brick/Stone
New Construction false
Schools
School District Minneapolis
Others
HOA Fee Include Cable TV,Controlled Access,Hazard Insurance,Lawn Care,Maintenance Grounds,Parking,Professional Mgmt,Trash,Shared Amenities,Snow Removal
Restrictions Mandatory Owners Assoc,Pets - Cats Allowed,Pets - Dogs Allowed,Pets - Number Limit,Pets - Weight/Height Limit
Read Less




