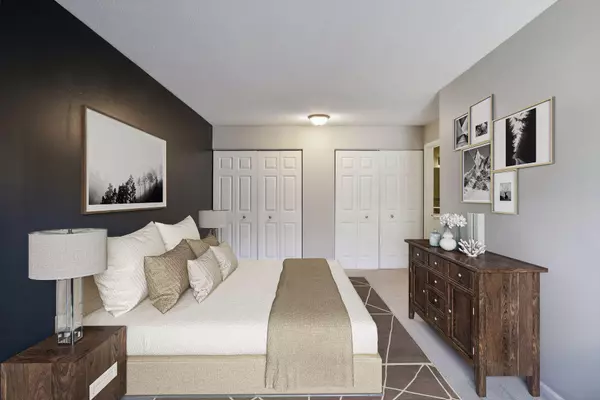For more information regarding the value of a property, please contact us for a free consultation.
2416 Unity AVE N Golden Valley, MN 55422
Want to know what your home might be worth? Contact us for a FREE valuation!

Our team is ready to help you sell your home for the highest possible price ASAP
Key Details
Sold Price $220,000
Property Type Townhouse
Sub Type Townhouse Quad/4 Corners
Listing Status Sold
Purchase Type For Sale
Square Footage 1,309 sqft
Price per Sqft $168
Subdivision Briar Wood Of Golden Valley
MLS Listing ID 6483942
Sold Date 11/22/24
Bedrooms 3
Full Baths 1
Half Baths 1
HOA Fees $500/mo
Year Built 1973
Annual Tax Amount $3,184
Tax Year 2024
Contingent None
Lot Size 2,178 Sqft
Acres 0.05
Lot Dimensions 35x58x35x58
Property Description
Discover No-Maintenance living in a beautiful End-Unit at thee Briar Wood Patio Homes (townhomes) of coveted Golden Valley, just steps from Briarwood Nature Area and trails on a quiet dead-end street. Plus, an association maintained heated, underground pool and outdoor sport court. This updated home features desirable custom woodwork, updated bathrooms, an open layout, tile floors, professionally cleaned carpet, some new flooring, a spacious dining area, and a modern kitchen w/stainless steel backsplash. The living room and dining area both open to a secluded, privacy fenced patio with attractive sliding glass doors allowing great natural light to fill the home - a perfect space for relaxing or entertaining. Upstairs, enjoy a king-sized owner's suite with double closets, and updated tile bath, and two additional bedrooms on the same level. Newer HVAC (2019), new roof and siding, an oversized two-car garage, and nearby parks, and mins from MPLS, convenience is at your doorstep!
Location
State MN
County Hennepin
Zoning Residential-Single Family
Rooms
Basement None
Dining Room Breakfast Bar, Breakfast Area, Eat In Kitchen, Informal Dining Room, Kitchen/Dining Room, Living/Dining Room
Interior
Heating Forced Air
Cooling Central Air
Fireplace No
Appliance Dishwasher, Dryer, Microwave, Range, Refrigerator, Washer
Exterior
Parking Features Attached Garage, Asphalt, Garage Door Opener
Garage Spaces 2.0
Fence Full, Privacy, Wood
Pool Below Ground, Heated, Outdoor Pool, Shared
Roof Type Age 8 Years or Less,Architectural Shingle,Asphalt,Pitched
Building
Lot Description Public Transit (w/in 6 blks), Tree Coverage - Medium
Story Two
Foundation 704
Sewer City Sewer/Connected
Water City Water/Connected
Level or Stories Two
Structure Type Brick/Stone,Wood Siding
New Construction false
Schools
School District Robbinsdale
Others
HOA Fee Include Maintenance Structure,Lawn Care,Maintenance Grounds,Professional Mgmt,Trash,Shared Amenities,Snow Removal
Restrictions Mandatory Owners Assoc,Pets - Cats Allowed,Pets - Dogs Allowed,Pets - Number Limit,Pets - Weight/Height Limit,Rental Restrictions May Apply
Read Less
GET MORE INFORMATION





