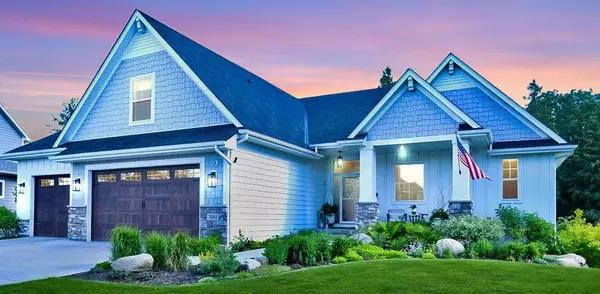For more information regarding the value of a property, please contact us for a free consultation.
3064 131st CT NE Blaine, MN 55449
Want to know what your home might be worth? Contact us for a FREE valuation!

Our team is ready to help you sell your home for the highest possible price ASAP
Key Details
Sold Price $843,000
Property Type Single Family Home
Sub Type Single Family Residence
Listing Status Sold
Purchase Type For Sale
Square Footage 3,845 sqft
Price per Sqft $219
Subdivision Wagamon Ranch
MLS Listing ID 6620953
Sold Date 12/12/24
Bedrooms 6
Full Baths 3
Three Quarter Bath 1
HOA Fees $83/qua
Year Built 2019
Annual Tax Amount $7,636
Tax Year 2024
Contingent None
Lot Size 10,890 Sqft
Acres 0.25
Lot Dimensions 60 166 157 126
Property Description
This gorgeous rambler is constructed with quality craftsmanship, distinctive character and exceptional detail & design located in the sought-after Wagamon Ranch Community of Blaine. Wagamon Ranch is a fabulous Pool Community! This home features 5 BR's, 4 BA's, finished walk-out full basement plus a Bonus Office Suite. The Great Room on the main floor is bathed in natural light with a wall of windows, 11 foot ceilings with beams and stone floor to ceiling gas fireplace. Spacious gourmet kitchen with quartz countertops, large pantry, huge center island, large dining room with rustic Rough sawn engineered hardwood floors. Fantastic Owner's Suite with luxurious Bath, free-standing tub and walk-in tiled shower. Great Rec-room with gas fireplace, 9 foot ceilings, wall of windows & walks out onto private patio. Enjoy the wooded and pond views from the maint-free deck. Meticulously manicured yard with extensive landscaping. See Highlights detailed in supplements. You'll love entertaining your family and friends at the wonderful pool and clubhouse! Definitely must see!
Location
State MN
County Anoka
Zoning Residential-Single Family
Rooms
Family Room Amusement/Party Room, Other
Basement Daylight/Lookout Windows, Drain Tiled, 8 ft+ Pour, Finished, Full, Concrete, Storage Space, Sump Pump, Walkout
Dining Room Breakfast Bar, Kitchen/Dining Room
Interior
Heating Forced Air, Zoned
Cooling Central Air
Fireplaces Number 2
Fireplaces Type Family Room, Gas, Living Room, Stone
Fireplace No
Appliance Air-To-Air Exchanger, Cooktop, Dishwasher, Disposal, Dryer, Exhaust Fan, Humidifier, Microwave, Refrigerator, Stainless Steel Appliances, Wall Oven, Washer, Water Softener Owned
Exterior
Parking Features Attached Garage, Concrete, Electric, Floor Drain, Finished Garage, Garage Door Opener, Heated Garage, Insulated Garage, Other
Garage Spaces 3.0
Pool Below Ground, Heated, Outdoor Pool, Shared
Roof Type Age 8 Years or Less,Architectural Shingle,Asphalt
Building
Lot Description Tree Coverage - Light
Story One
Foundation 1890
Sewer City Sewer/Connected
Water City Water/Connected
Level or Stories One
Structure Type Brick/Stone,Fiber Cement
New Construction false
Schools
School District Anoka-Hennepin
Others
HOA Fee Include Other,Recreation Facility,Shared Amenities
Restrictions Mandatory Owners Assoc,Other Bldg Restrictions,Other Covenants
Read Less




